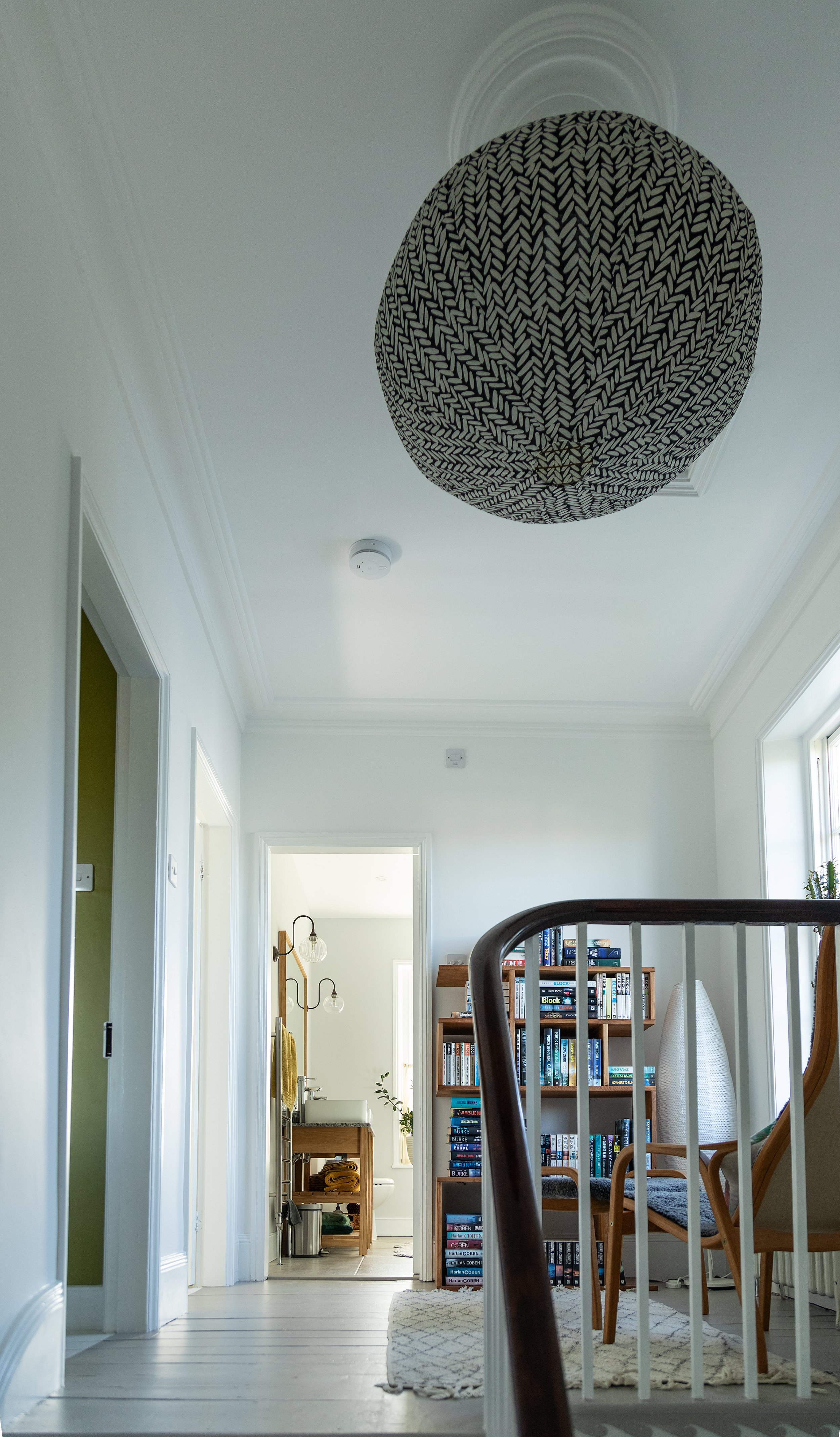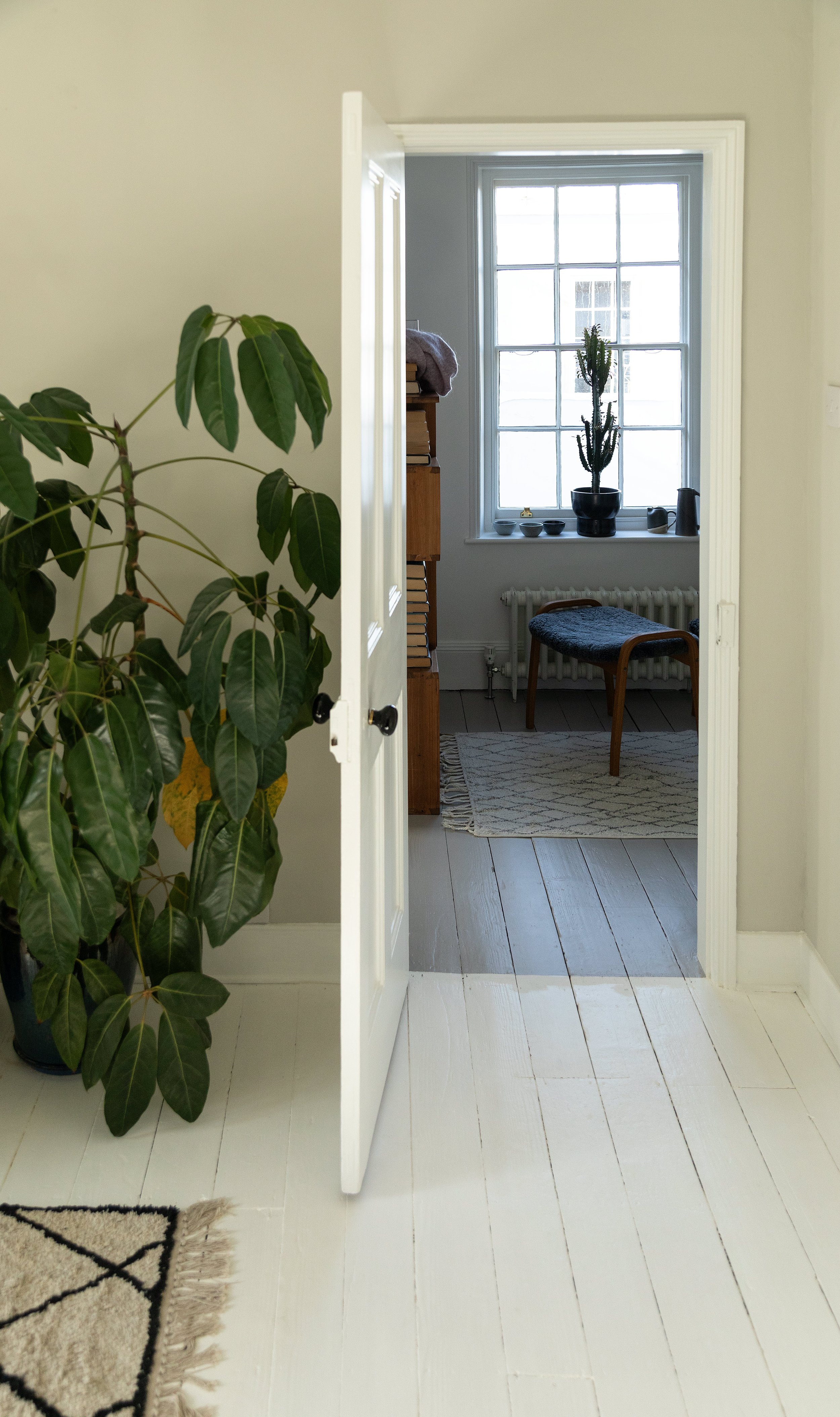Vale Square, Ramsgate
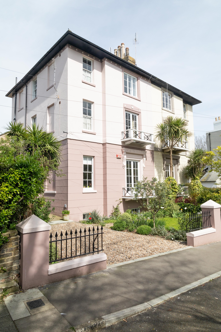
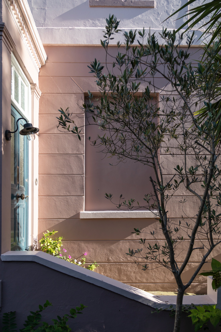
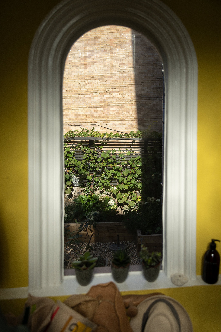
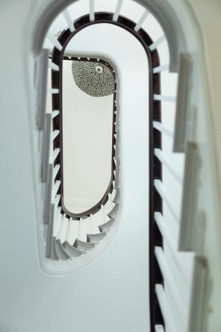
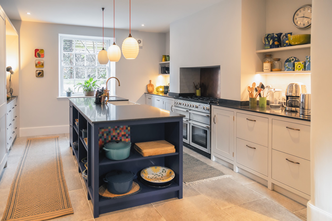
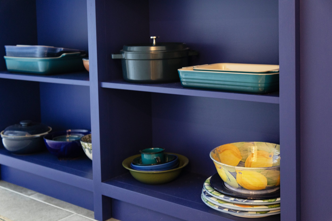
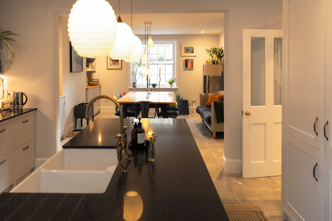
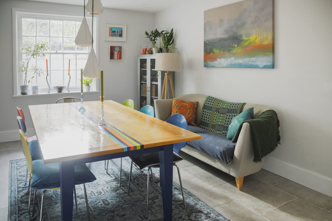
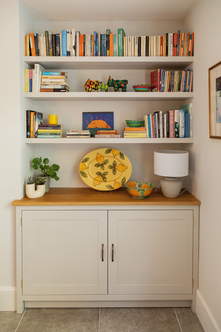
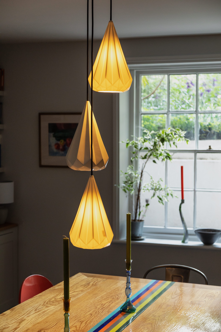
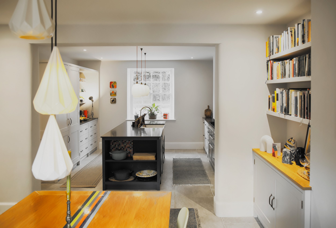
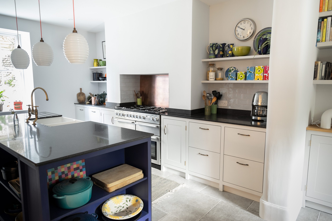
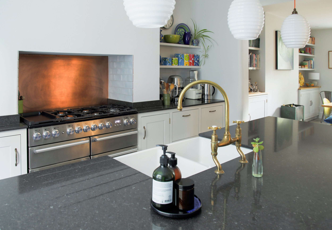
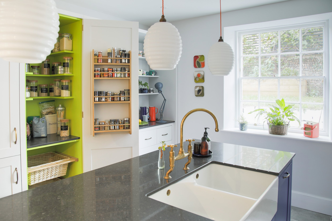
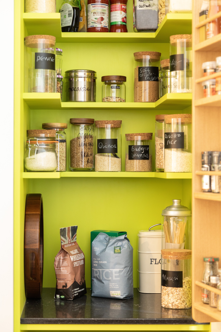
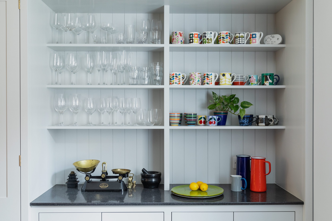
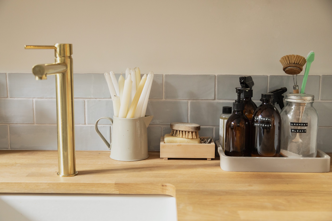
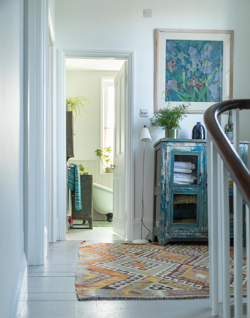
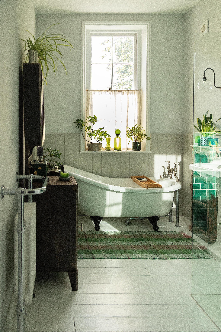
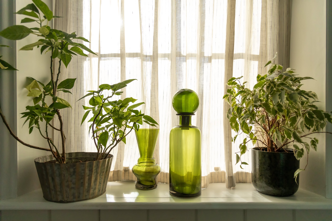
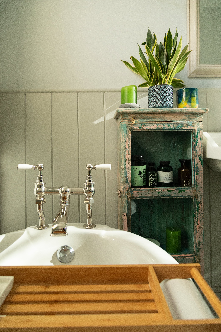
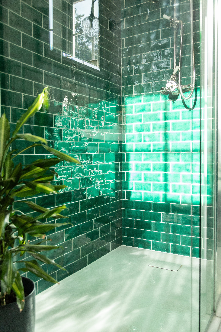
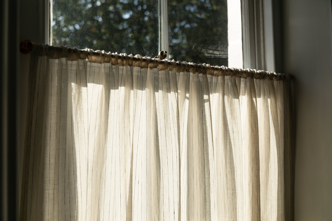
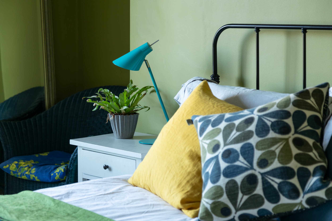
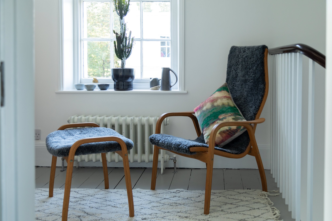
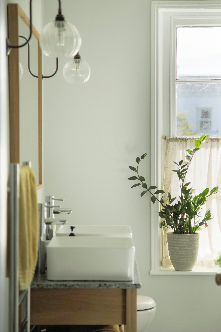
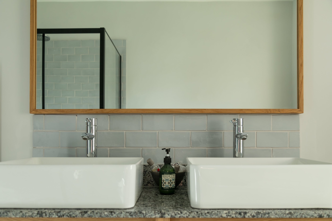
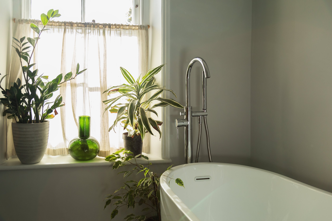
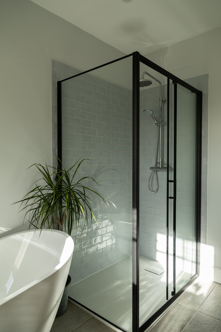
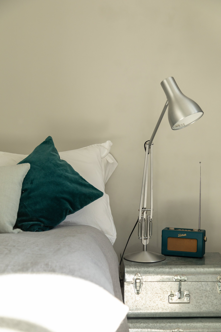
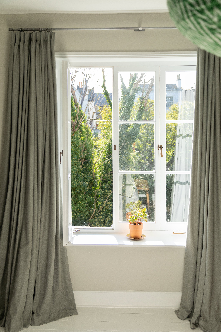
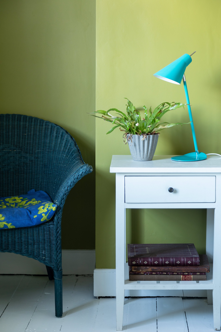
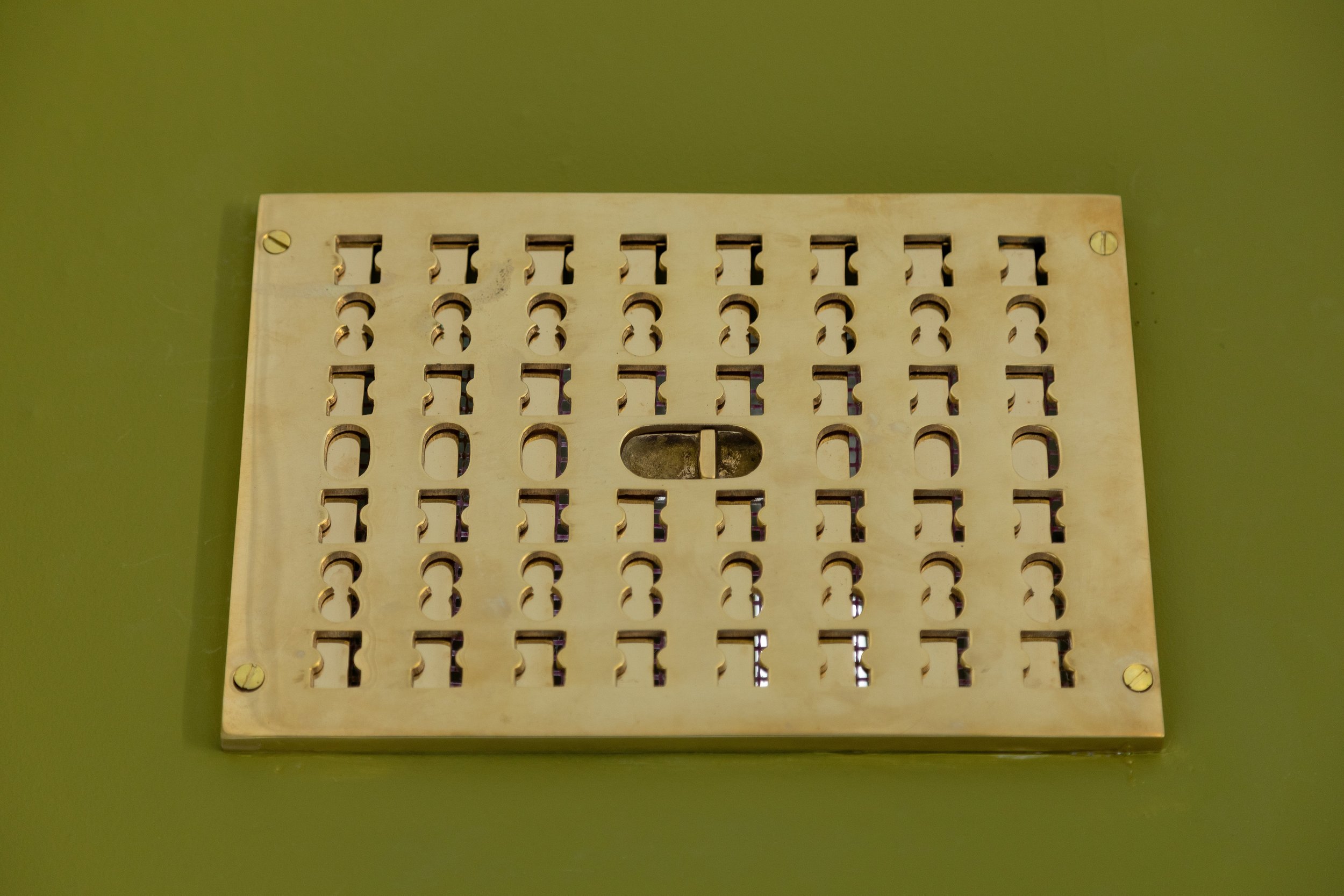
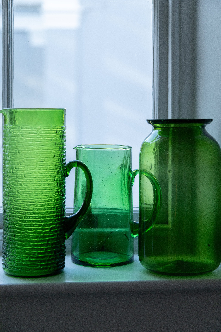
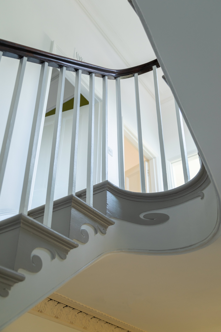
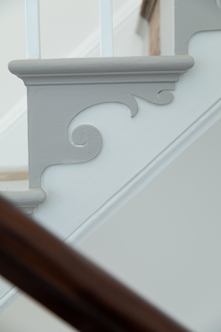
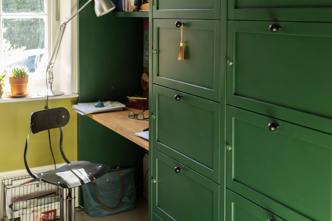
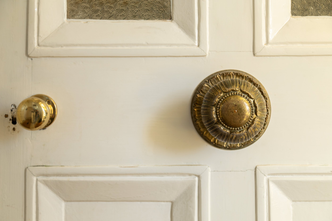
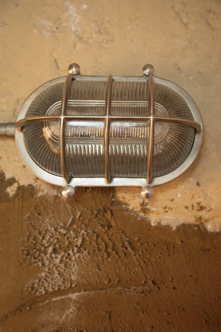
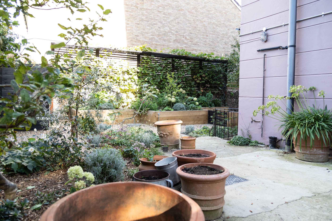
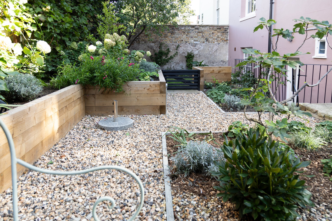
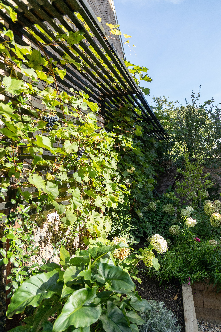
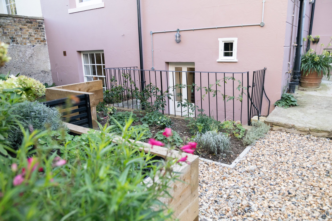
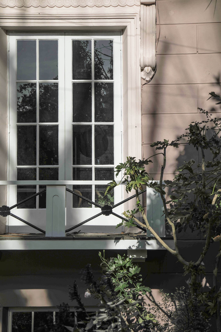
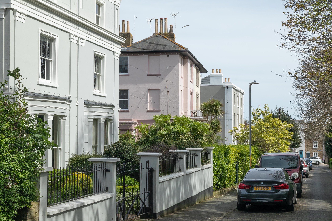
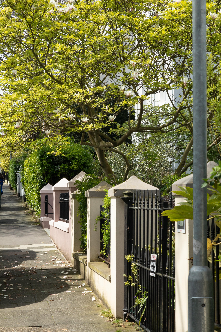
Site Location: 1849 Map of Ramsgate
Engraving c.1850 The Vale, Ramsgate
Christ Church, designed by Sir George Gilbert Scott c.1847, West of the site.
Images: Ramsgate Historical Society
Located in Ramsgate, Kent, this charming project sought to restore and remodel a Greek Revivalist property into a highly personalised home. The c.1840 Grade-II Listed property fronts an historic garden square lush with trees and greenery and is the focal point of local residence and wider community. West of the square is Christ Church c1847, designed by architect Sir Giles Gilbert Scott in a lancet style and picturesque composition.
Our client required full architectural and interior design services to carefully plan for the gentle restoration and rejuvenation of living spaces to a good specification with tasteful finishing.
Key spatial changes took place at basement level which saw the spine wall opened up with a curved reveal detail that mimicked details seen elsewhere in the property to provide a much improved naturally day-lit open plan kitchen and dining arrangement. A new insulated floor featuring under-floor heating finished in pale porcelain accentuates the vivid Lapis Lazuli blue kitchen which was handmade in a shaker style by Harbour Joinery Workshop (HJW) using solid sapele and painted tulip wood and features a Quartz worktop and larder cabinet with Citrine green interior.
Distinctive bespoke joinery by HJW was used throughout, linking rooms together and comprised a utility room, cupboard and shelving storage, study storage with workspace, wardrobe and basin washstand. Furthermore, bathrooms and shower rooms were remodeled with high end finishes, fixtures and fittings. Internal walls and ceilings largely received highly breathable Keim Optil paint in a range of colours. Stylish dimmable lighting in a multitude of configurations allows the client to control lighting levels to suit the mood for ambience or entertaining.
External restoration works were undertaken that involved rebuilding of balconies, overhaul of all original windows and French doors with new handmade replacement casement window to the front that matched next door and opened up a formerly blocked up window. The external façade was tidied up and repainted in a breathable Keim paint. Minor roof works saw the chimney stack re-pointed in lime mortar and leadwork renewed. Non-original rainwater goods were replaced with cast-aluminium heritage variants.
The front garden and driveway was remodeled with improved access and boundary wall rebuilt with ironwork and custom pier caps to match the neighbouring property. Whilst boundary walls were restored using traditional methods, the client designed the rear courtyard garden to be a sophisticated sanctuary with retained borders and beautiful grapevine growing across a custom pergola.

