The Docking Station, Chatham Historic Dockyard
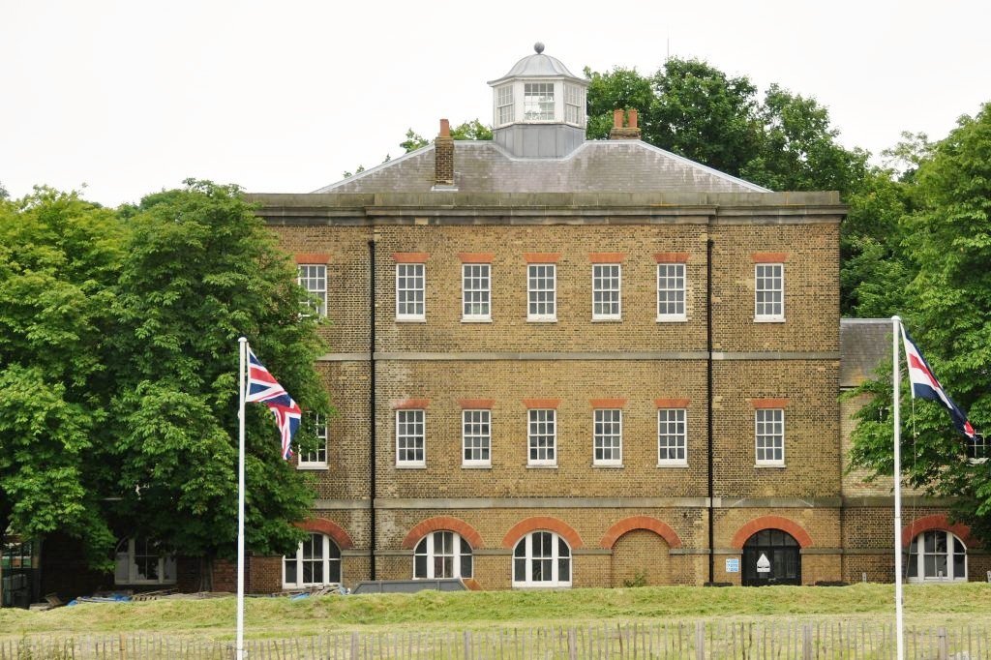
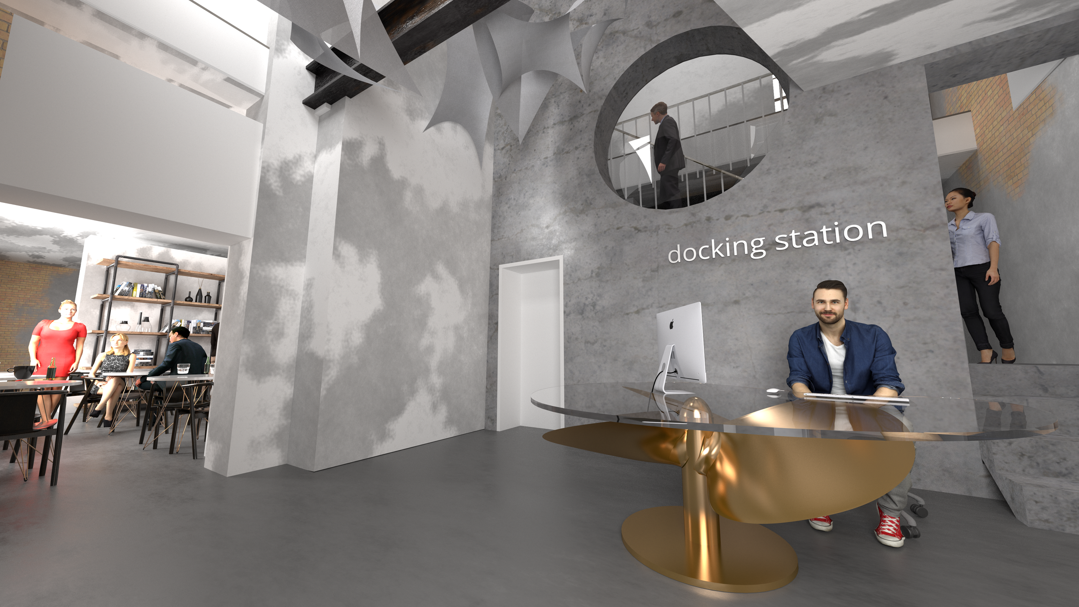
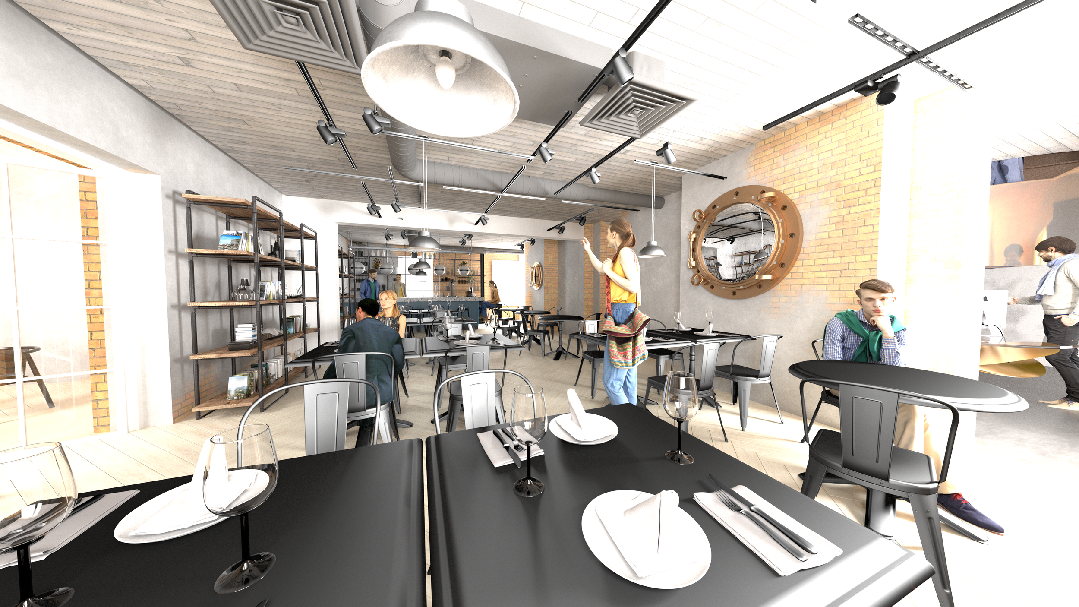
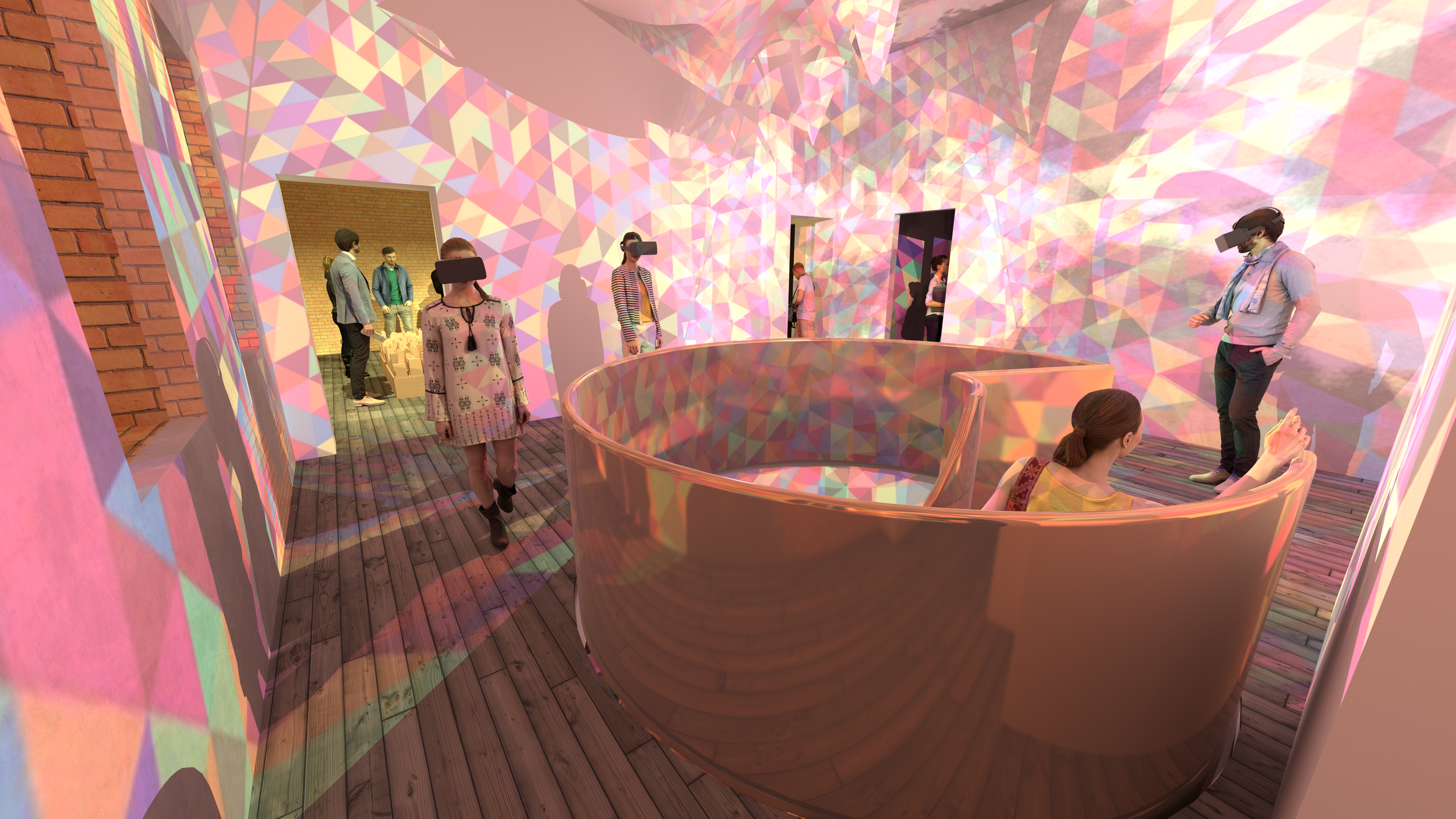
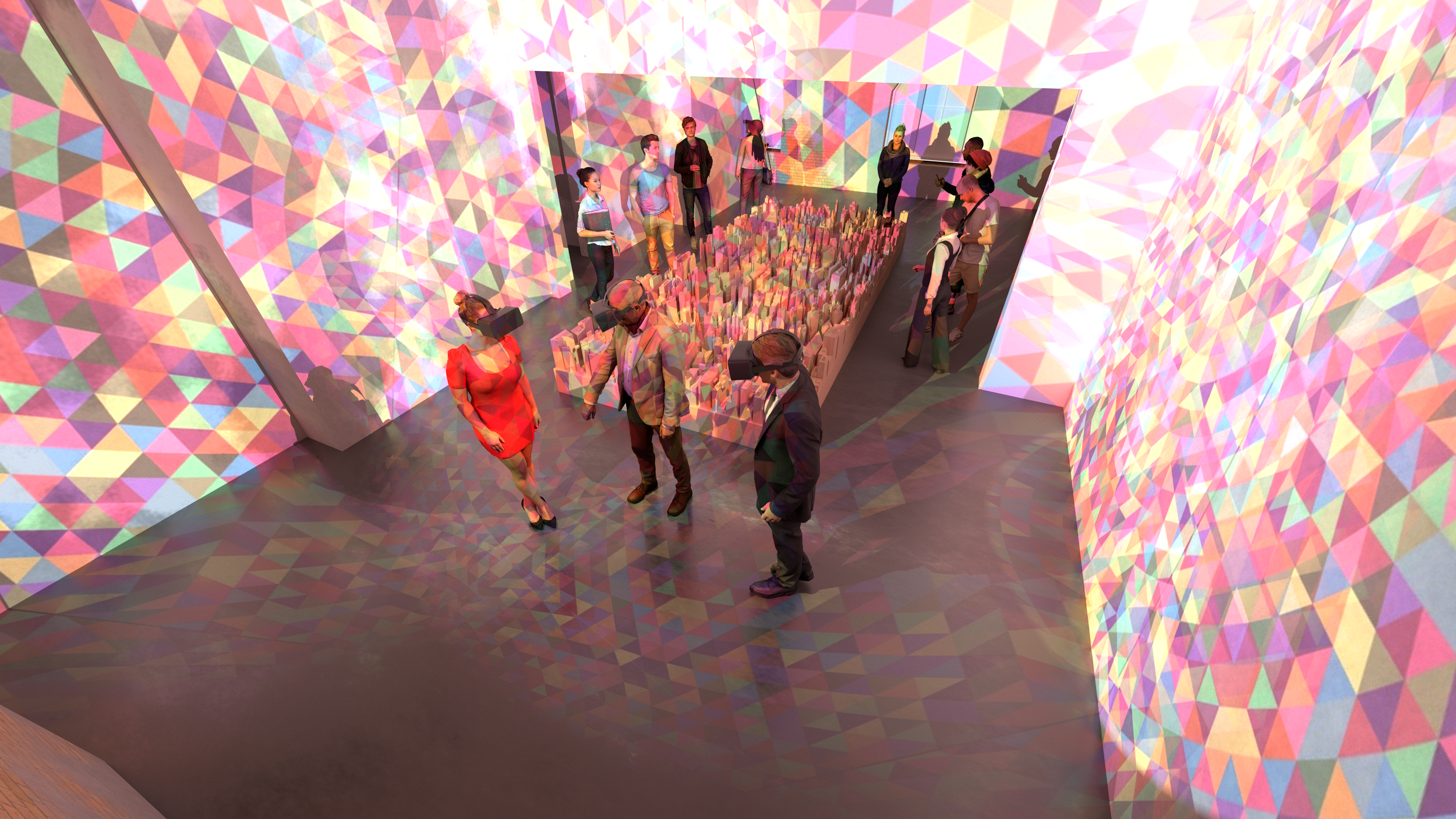
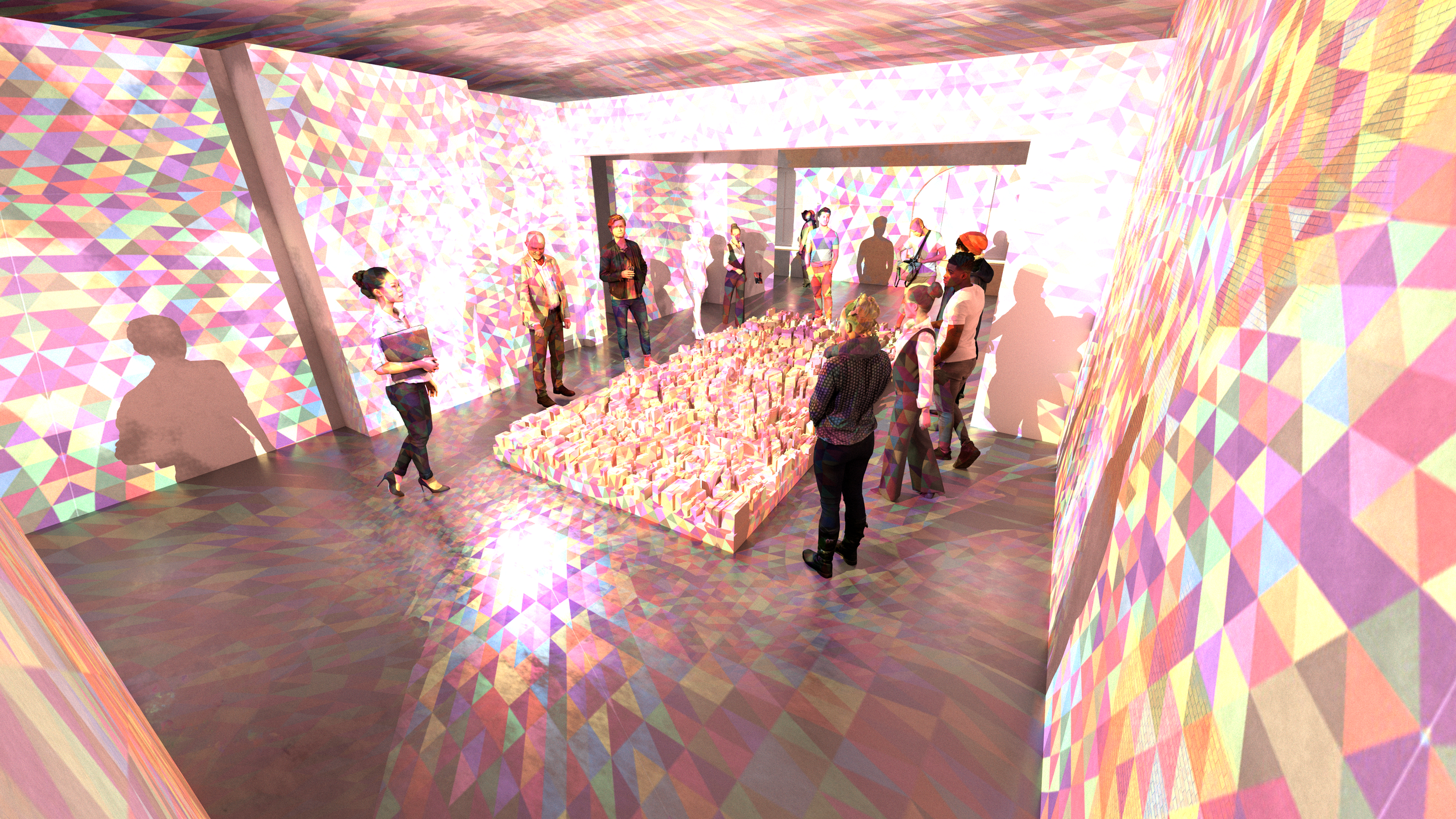

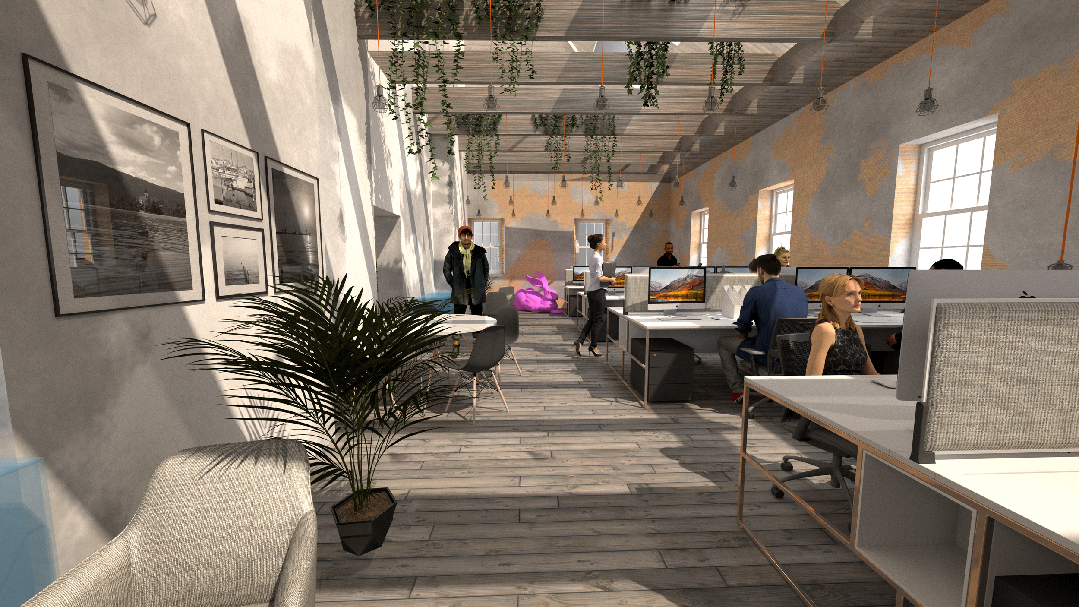
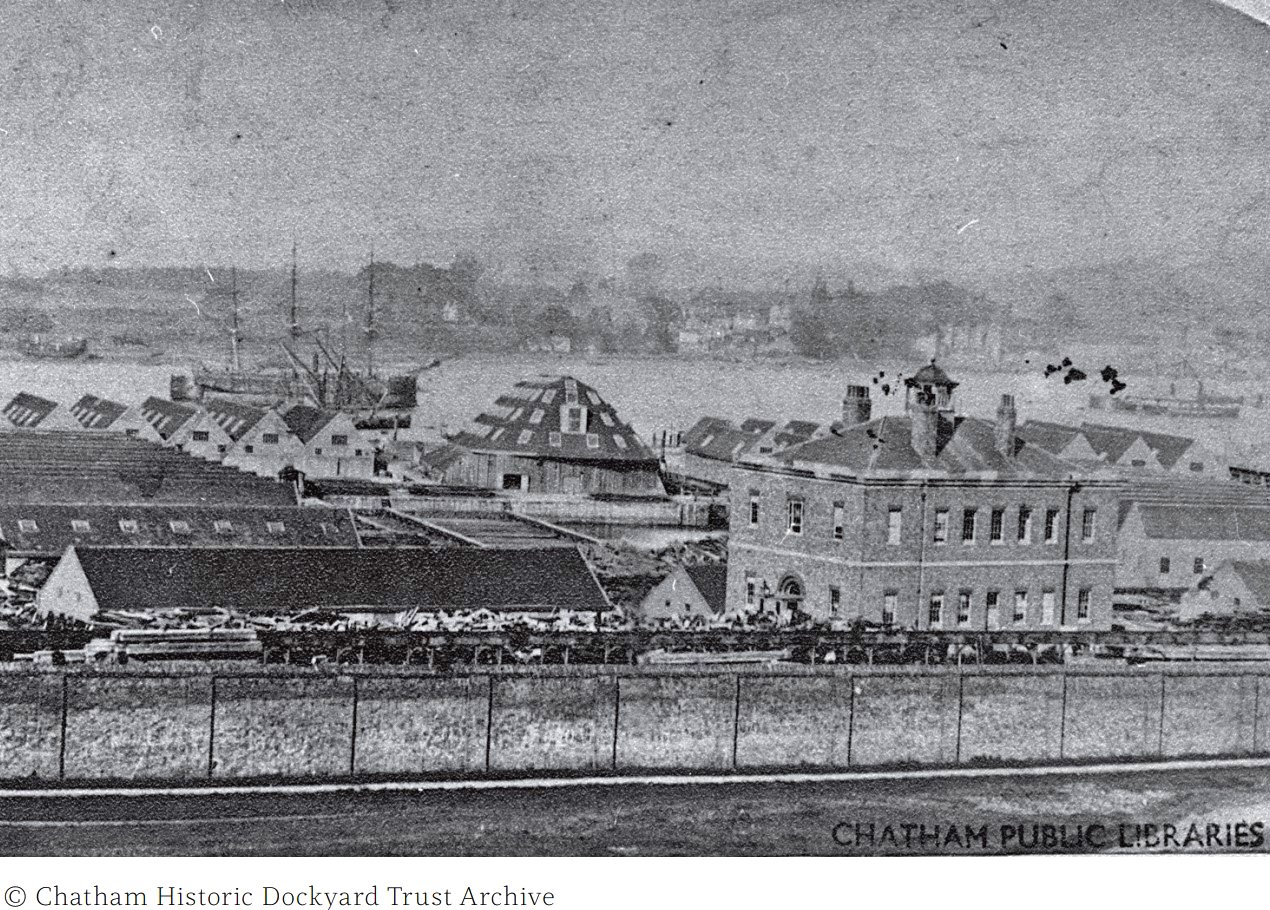
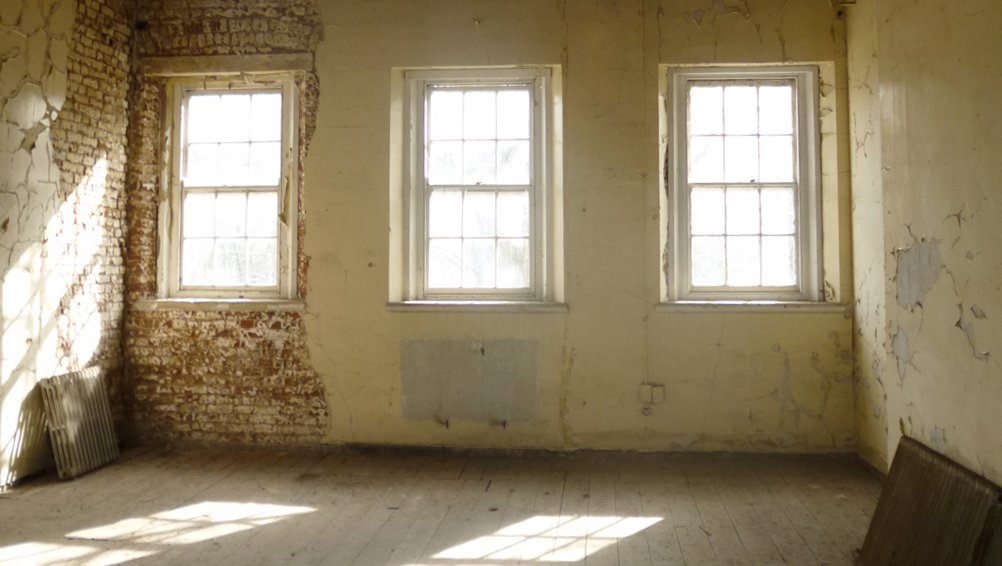
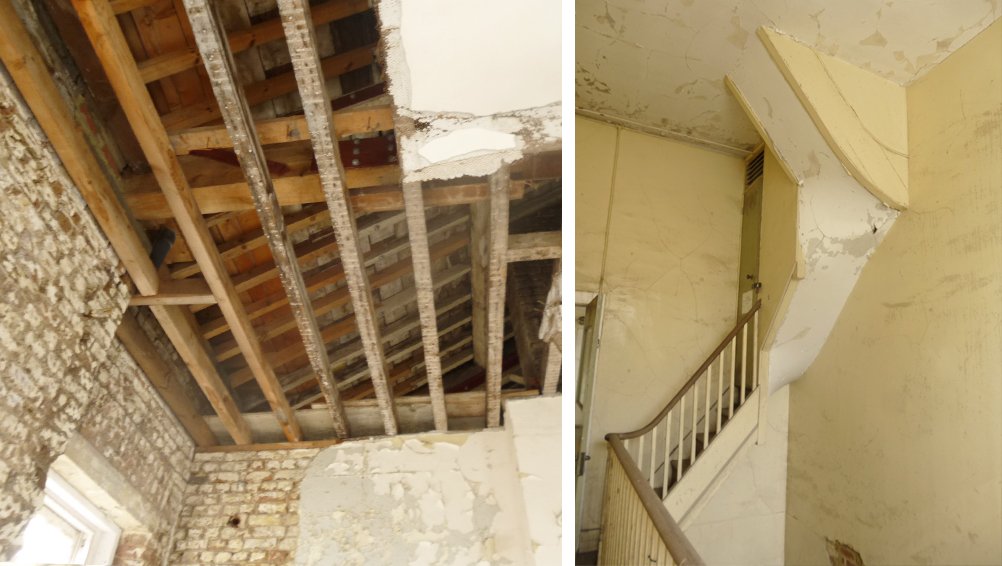
Ground Floor Proposal
First Floor Proposal
Second Floor Proposal
During 2019 we were commissioned to undertake a Feasibility Study for conversion of a Grade II Listed former Police Station named Section House located within the Chatham Historic Dockyard into an innovation hub for collaboration for academic and commercial businesses along with gallery and events space.
The building built c. 1864 and subsequently added to features a curious elevation with elongated first floor, cantilevered concrete staircase and a lantern to allow observation of the prison hulks moored in the River Medway. The building was in use by the Admilarity and subsequently the MoD police until the dockyards closure. The building was in a poor state internally but assessed to be in an acceptable state of repair.
dR&dR were commissioned to produce a feasibility study showing how the building could be successfully altered whilst minimising impact to the character of the listed building working with stakeholders that included the Chatham Historic Dockyard Trust, Arts Council England and funders.
The scheme was costed by Quantity Surveyors for a light touch refurbishment leaving as much of the extant historic fabric or bare brick etc. The site sits within a brownfield area earmarked for housing by Homes England, proposals were set in an indicative masterplan.
The building will form part of a digital immersive gallery space as well as cultural hub and creative industry teaching and workspace known as “The Docking Station” as a central part of plans for Chatham and Medway to become part of a tech hub.
Ground floor: featuring a new central entrance way into a proposed a new spiral staircase will create a sense of arrival and focal point with reception desk below, this will feature sections of the exhibitions and events. Adjacent to the new reception and stairway a large cafe and bar areas will create a space for events, dining, casual working and chance interactions with members of the public and the Docking Station. The cafe and bar area will open out onto the North and an events space will allow private functions, lectures and talks.
First floor: envisioned to hold a flexible digital immersive gallery space adaptable to animation, video, sound and studios. Doorways on other side of the chimney breasts allow the partitioning of areas for exhibits and additional studio space. The proposal with allow circulation through the gallery with one or more parts closed.
Second floor: visualised containing two open plan co-working spaces, suitable for 26-36 persons. Featuring exposed beams, a vaulted ceiling and sky-lit space. Additionally, two small meeting rooms for calls and private conferences are also intended.
To the rear of the building on each floor ancillary spaces will be contained as well as WC facilities and the disabled lift.
Planning achieved January 2024: Following our feasibility study, the project has been developed successfully with others to achieve planning for refurbishment works to Section House with a large new-build lecture theatre adjacent it. Read on
