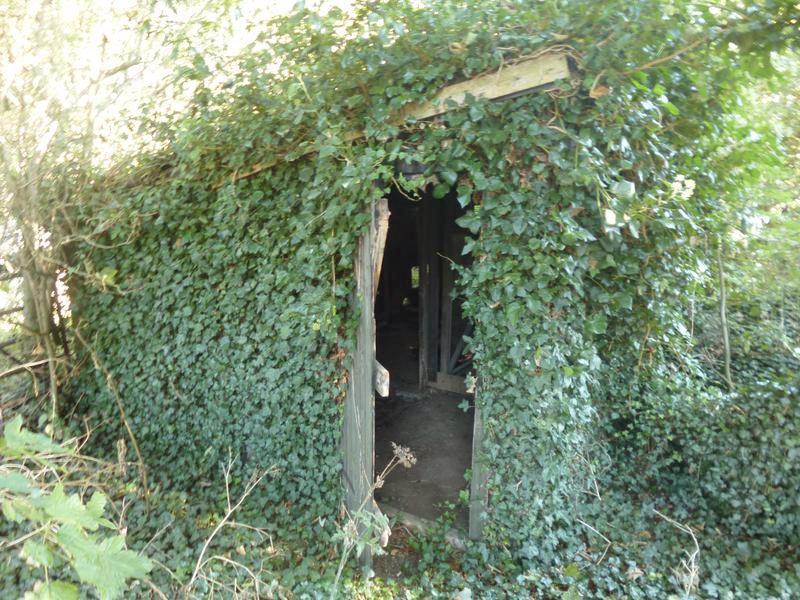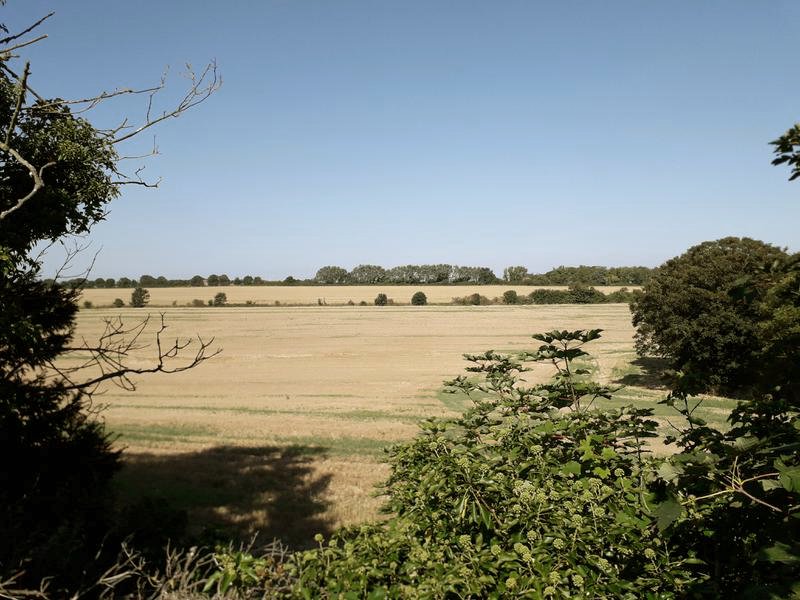Shottendane Farm Development, Margate
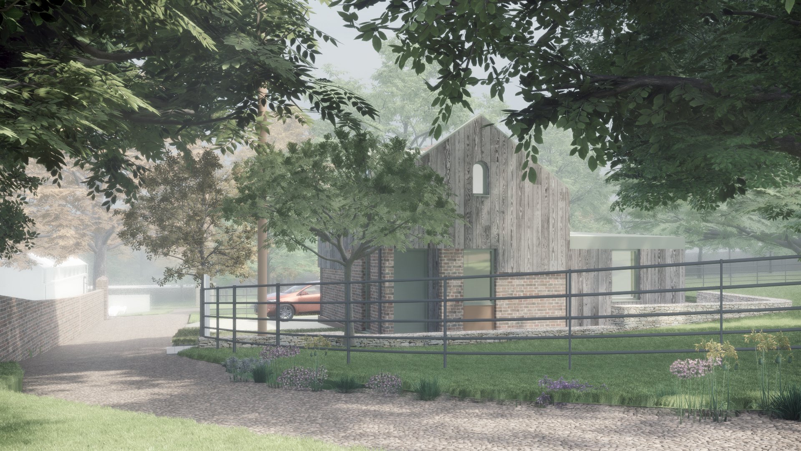
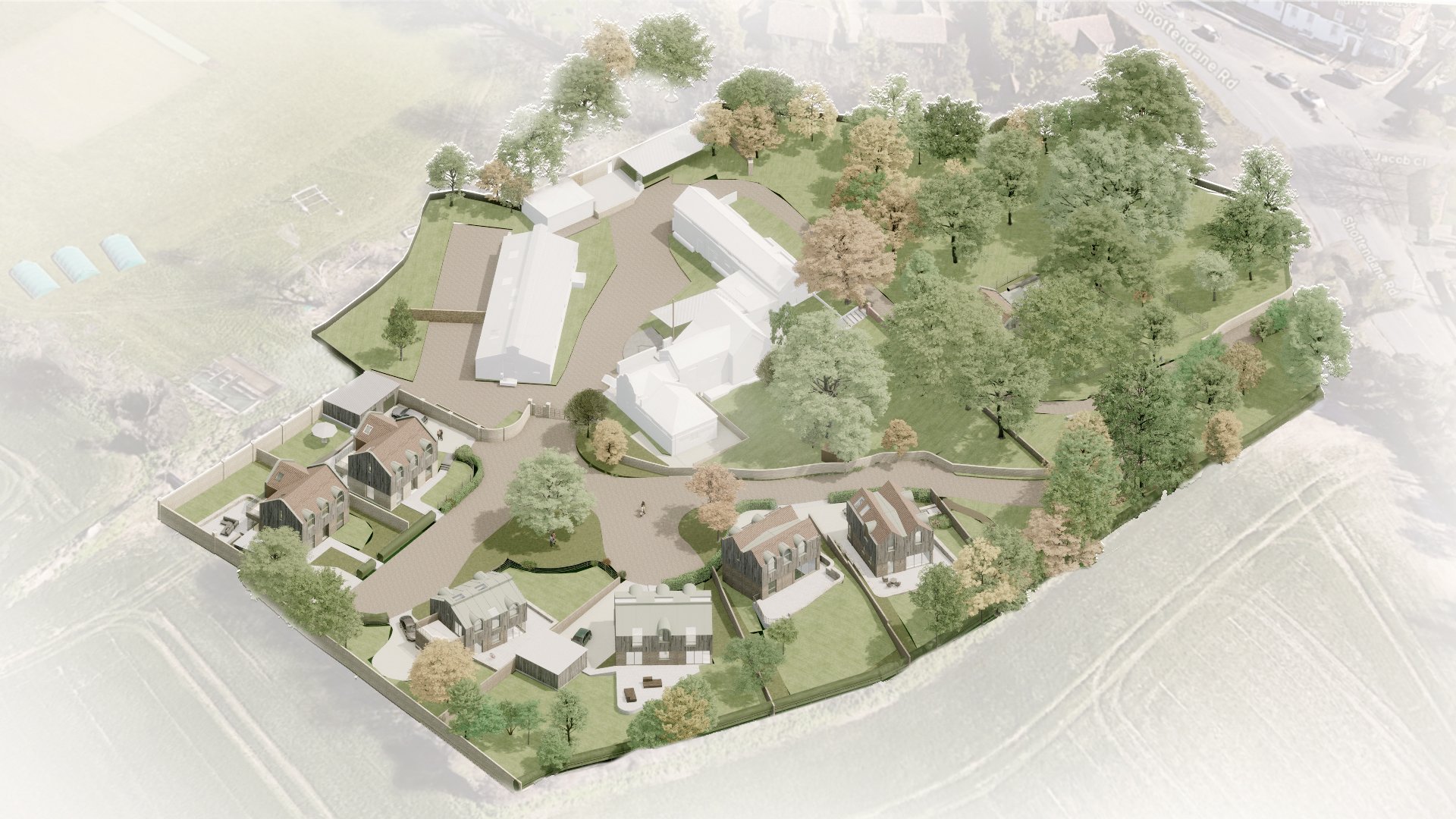
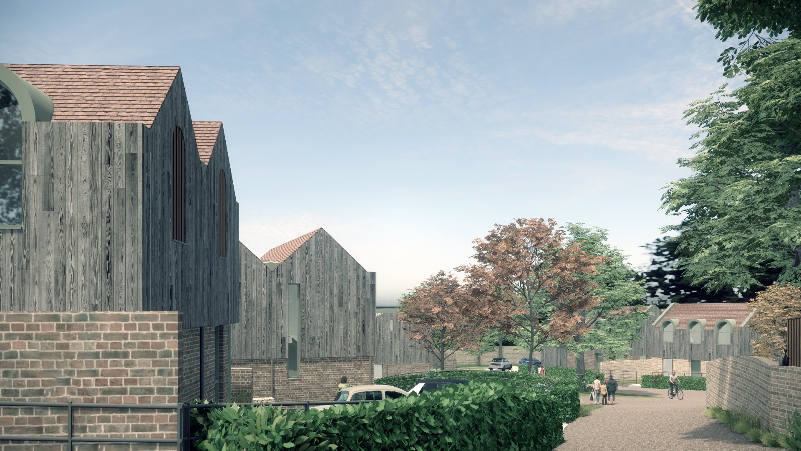
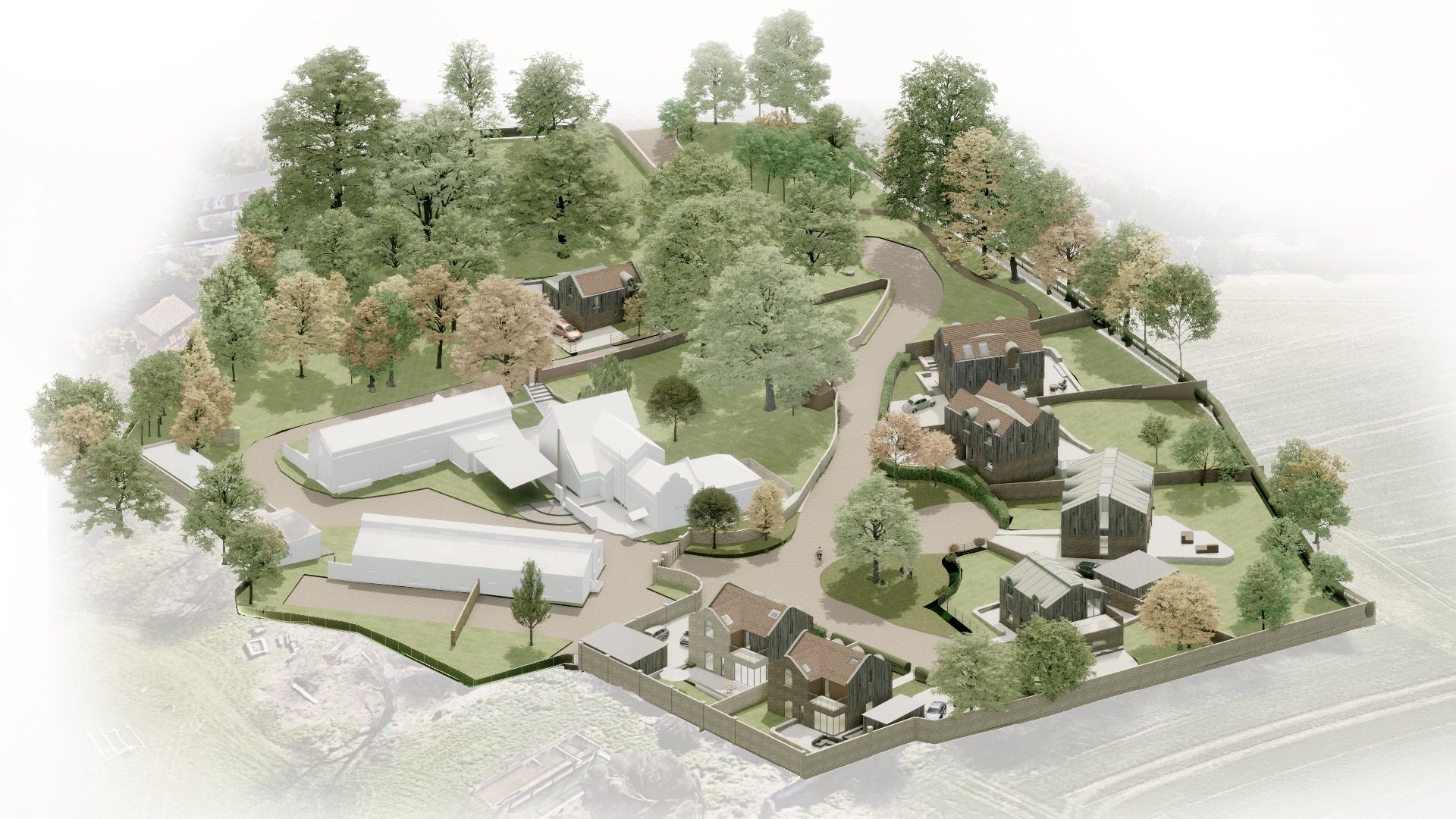
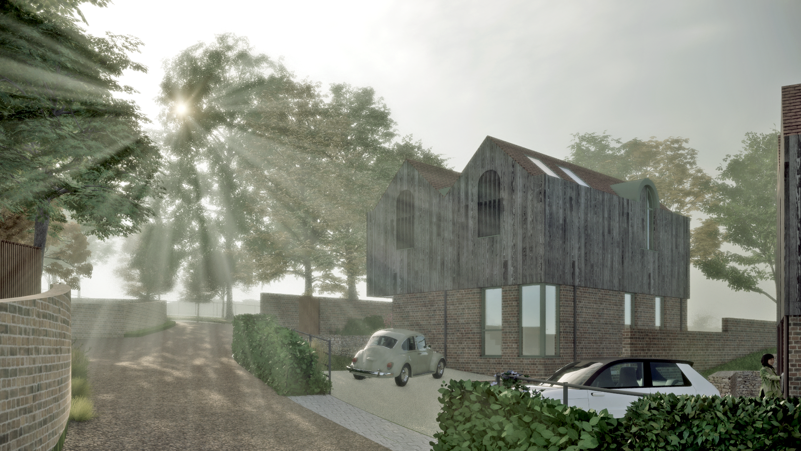
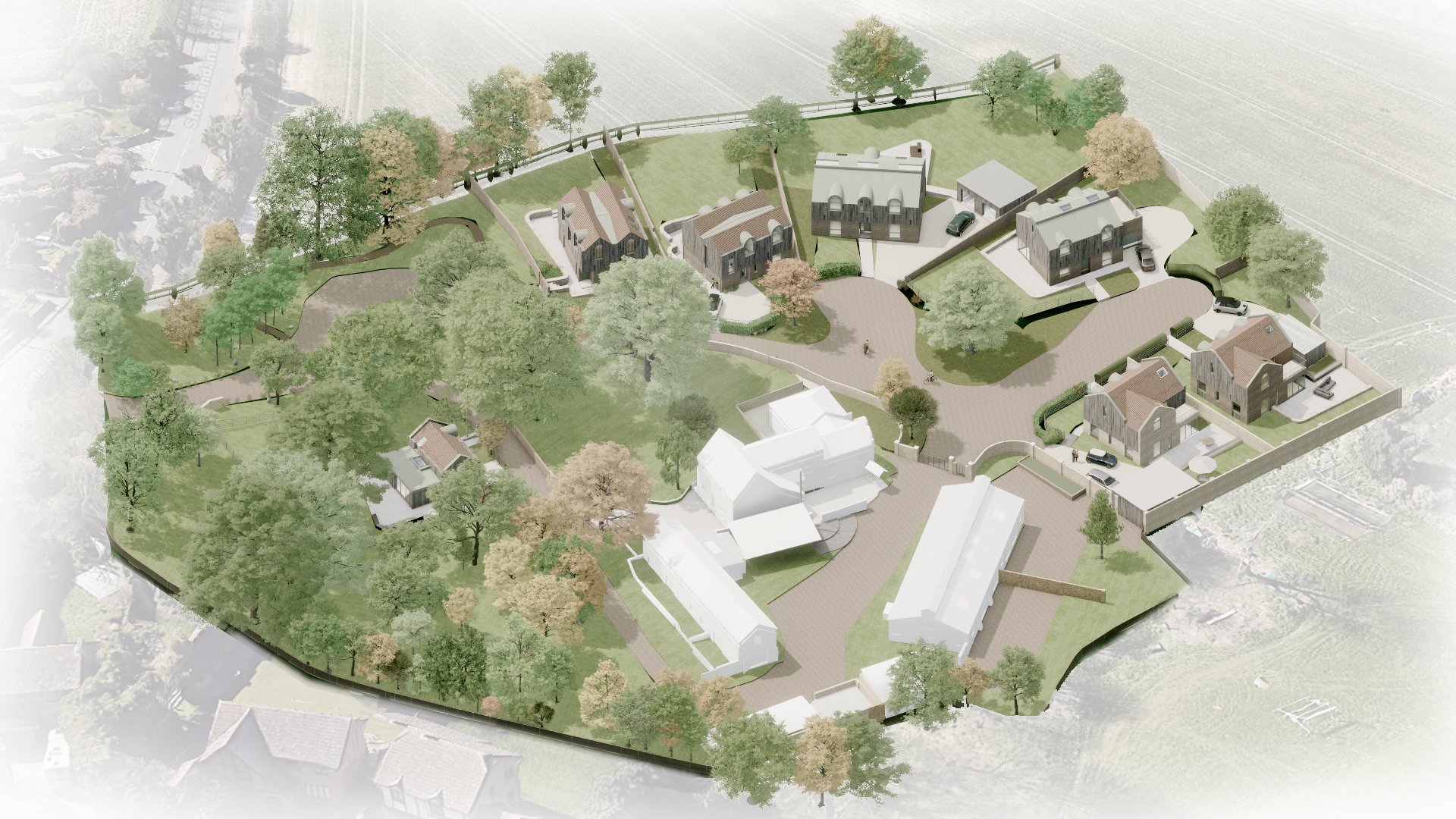
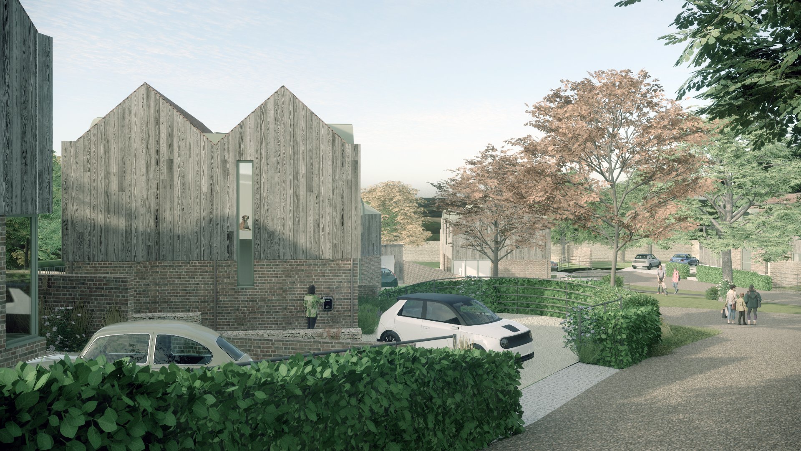
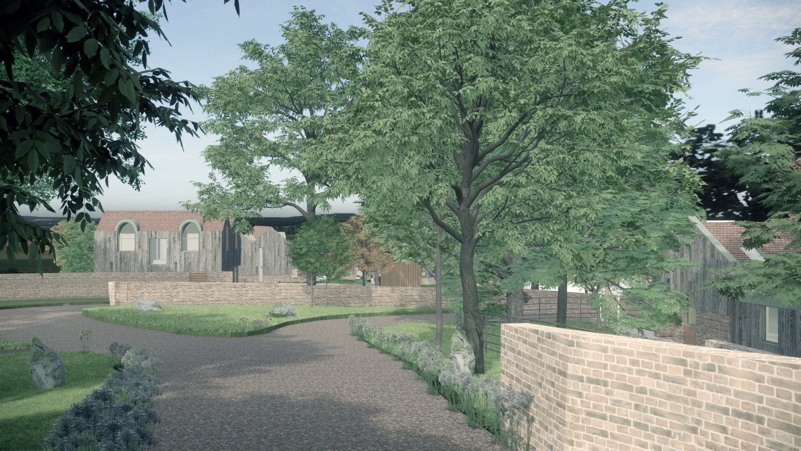
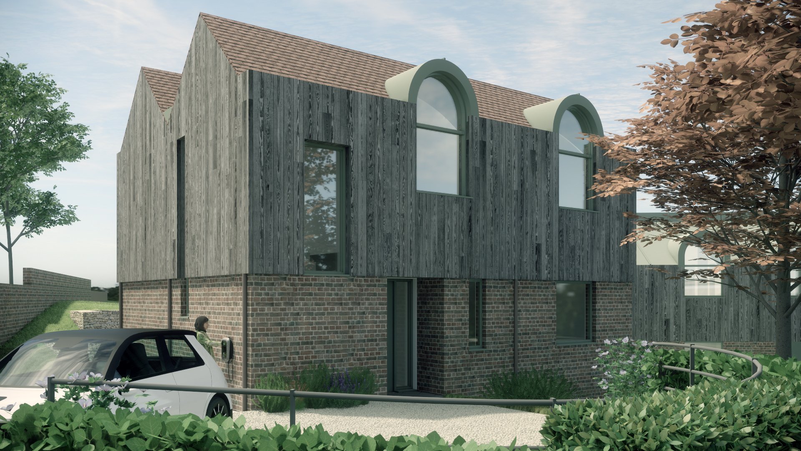
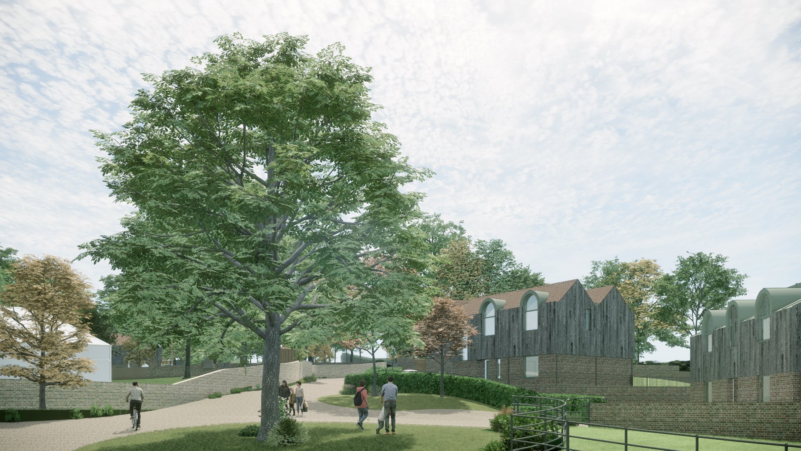
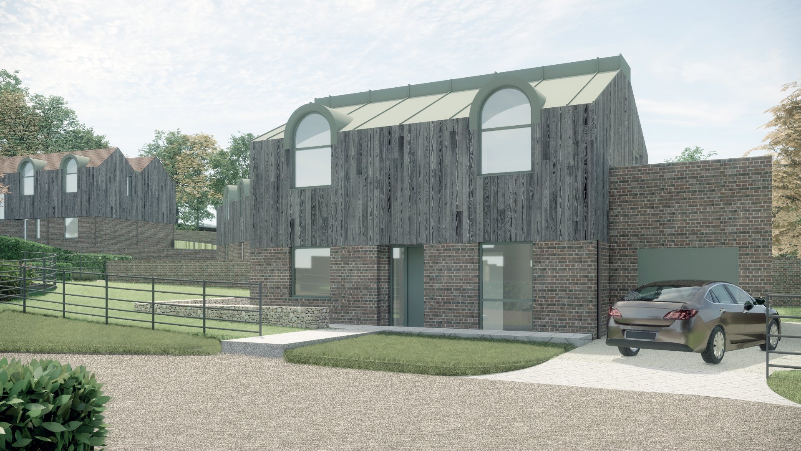
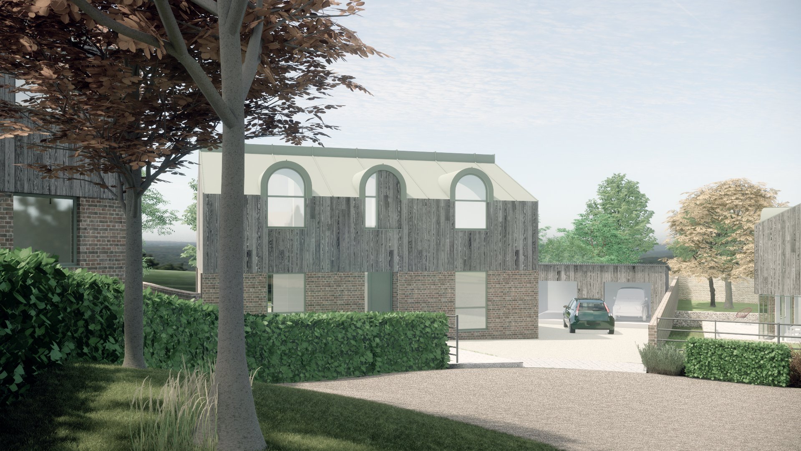
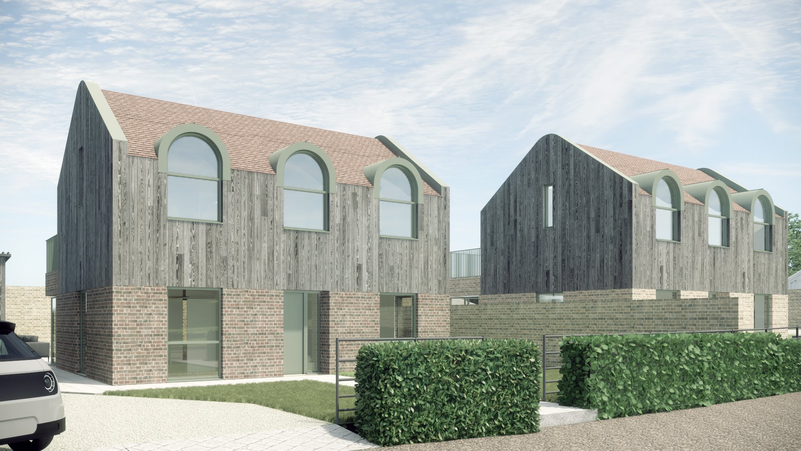
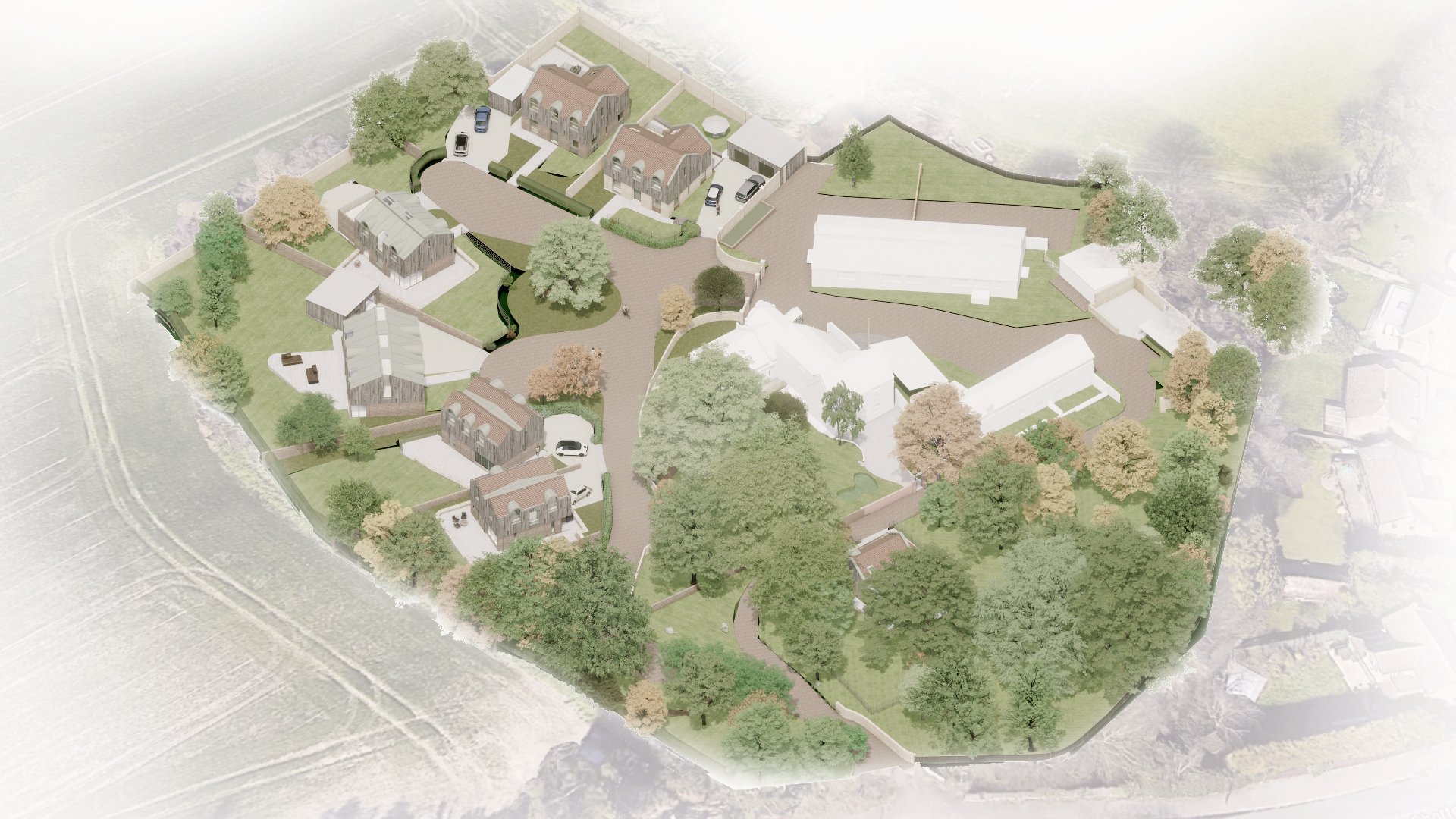
Existing Site Aerial and Proposed Site Layout
Site appraisal ‘walkabout’
Site Appraisal: Inherited, Present, Opportunities
Located in Margate, Kent, this project sought a design for the imaginative re-use and development of redundant land associated with a defunct Grade-II Listed Georgian Farmstead. Full Planning Permission was granted in 2022 for a distinctive development of 7 detached new build dwellings within stunning grounds.
Shottendane Farm is a 1.9 acre site that formed part of a substantial 100 acre farm complex dating from the 1700’s it was last used as a farm c.1990. The Grade-II Listed Georgian farmstead was subsumed by surrounding development in the 1930’s with the surrounding farmland allocated as housing. The traditional farm setting and its Listed heritage assets have directly informed the arrangement, scale and style of the development.
The key aim was to establish a cosy community comprising seven distinct homes: one 2-bedroom, five 3-bedroom and one 4-bedroom. Homes are strategically placed across the site to reflect the scattered layout of the agricultural structures they're replacing. These residences will be nestled within charming landscaped surroundings, featuring both defined and open boundaries, and linked by a newly constructed internal road. Placement of each home reflects the pattern of development of the former farmstead.
Design and concept work centred on preservation of significant trees and historic routes used by farm animals. New build houses are to be constructed using modern methods of masonry construction and feature high performance aluminium glazing, contemporary brick and timber cladding and roofs feature green zinc and traditional clay tiling and go some way to reference former agricultural buildings. Each new dwelling has access to substantial garden space at the front and rear as well as communal woodland area.
Emphasizing sustainability, dwellings are designed to be energy-efficient and feature electric vehicle charging points and air-source heat pumps and built using environmentally friendly materials sourced sustainably, thereby lowering embodied energy.
The proposed development seeks to enhance significant views to and from the site by the careful siting of new houses, so as to generate vistas from within the site out toward the fields and rural setting beyond, east-west. This in turn with the proposed internal road generates a sense of space between new and traditional farm buildings and enhances the ‘openness’ of the actual ‘farmstead and yard’.
Retained mature wooded land to the south of the site preserves an important ‘green buffer’ between public onlookers and residents living within the site. It is proposed that each new house has access to private green play space in the form of sizeable front and rear gardens. Some new houses are set within larger private grounds. Common land is offered for communal benefit and is positioned to the south-west of the site providing a woodland walk, lawn and mature trees.
New Dwelling Sizes:
Plot 1: 1 Bedroom / GIA 84sqm / GIA 904sqft / Plot footprint 632sqm
Plot 2: 3 Bedroom / GIA 126sqm / GIA 1,356sqft / Plot footprint 463sqm
Plot 3: 3 Bedroom / GIA 126sqm / GIA 1,356sqft / Plot footprint 602sqm
Plot 4: 4 Bedroom / GIA 195sqm / GIA 2,098sqft / Plot footprint 1,040sqm
Plot 5: 3 Bedroom / GIA 131sqm / GIA 1,410sqft / Plot footprint 609sqm
Plot 6: 3 Bedroom / GIA 148sqm / GIA 1,593sqft / Plot footprint 553sqm
Plot 7: 3 Bedroom / GIA 148sqm / GIA 1,593sqft / Plot footprint 456sqm
















