Radford House, Ramsgate
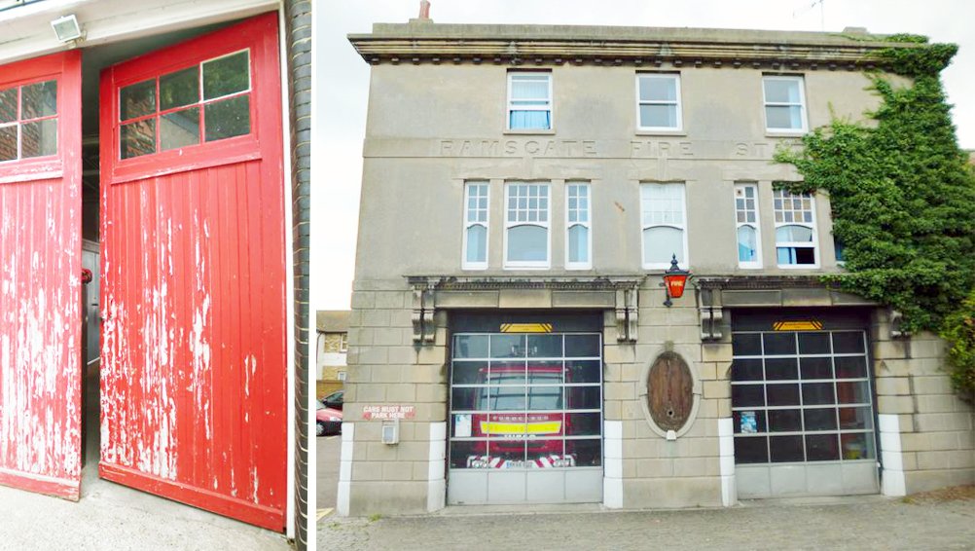
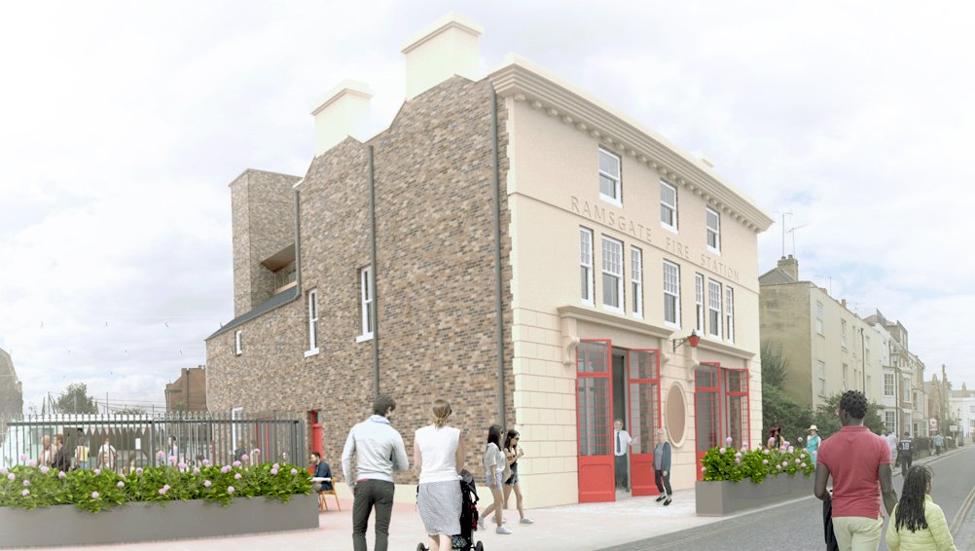
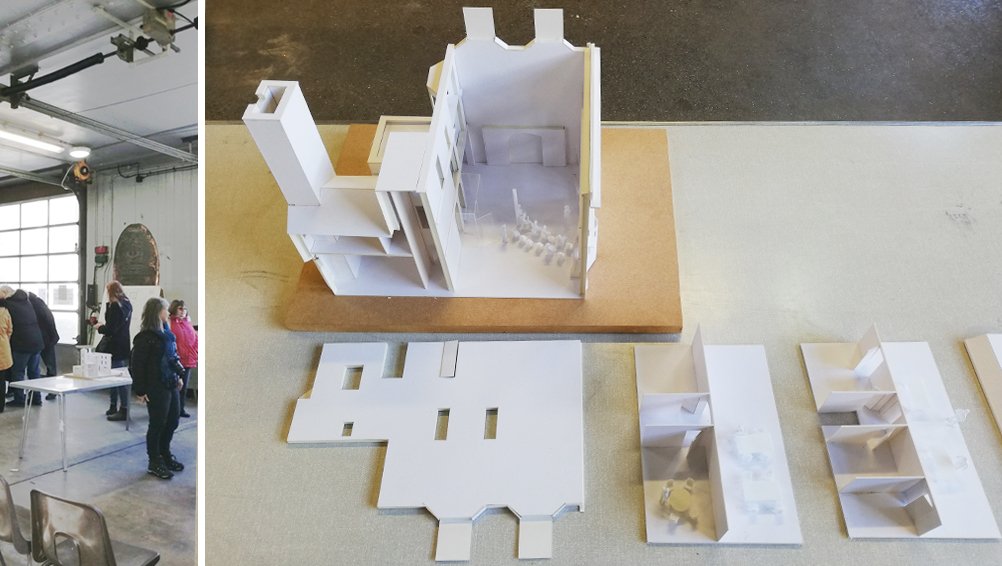
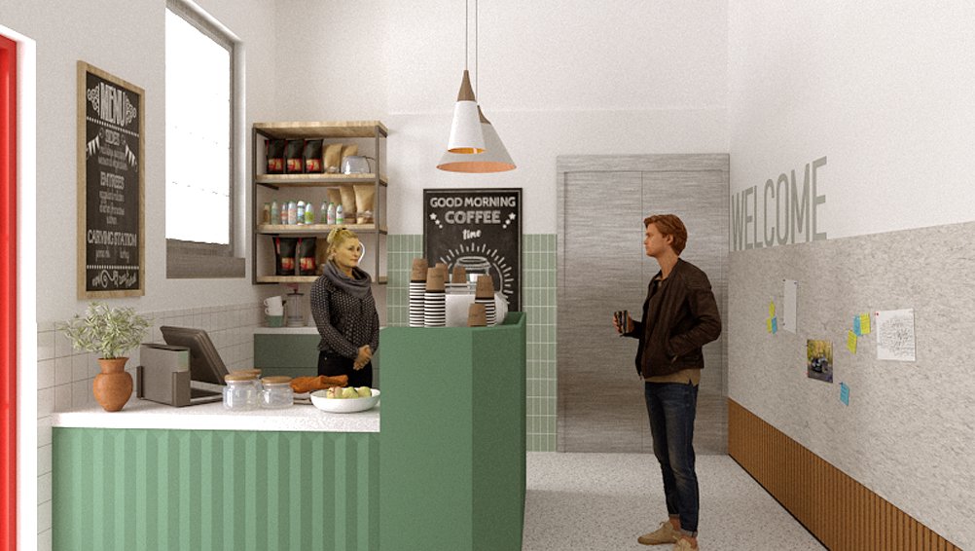
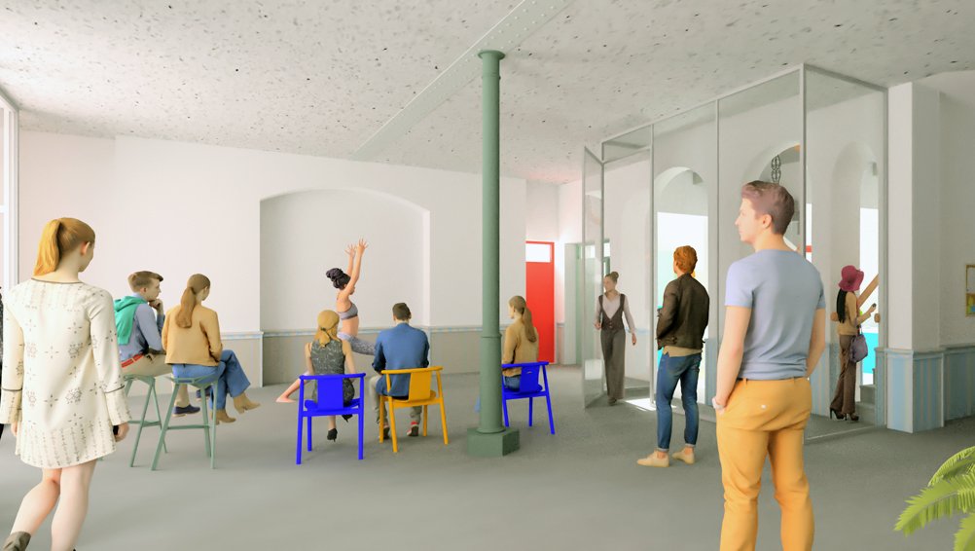
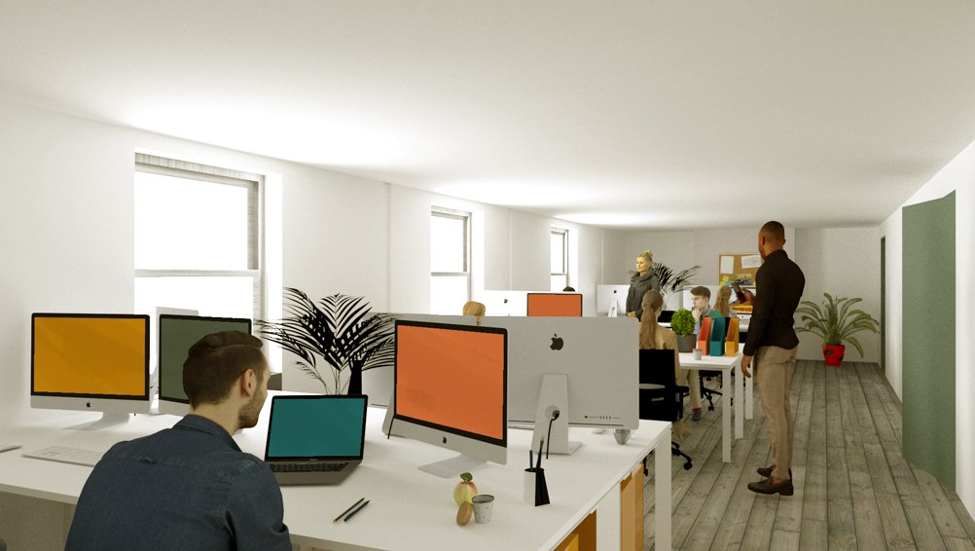
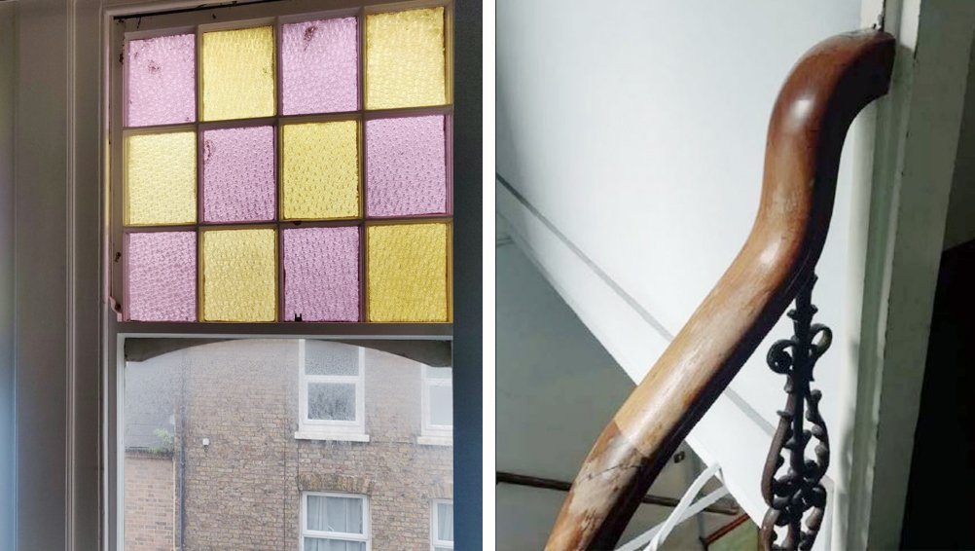
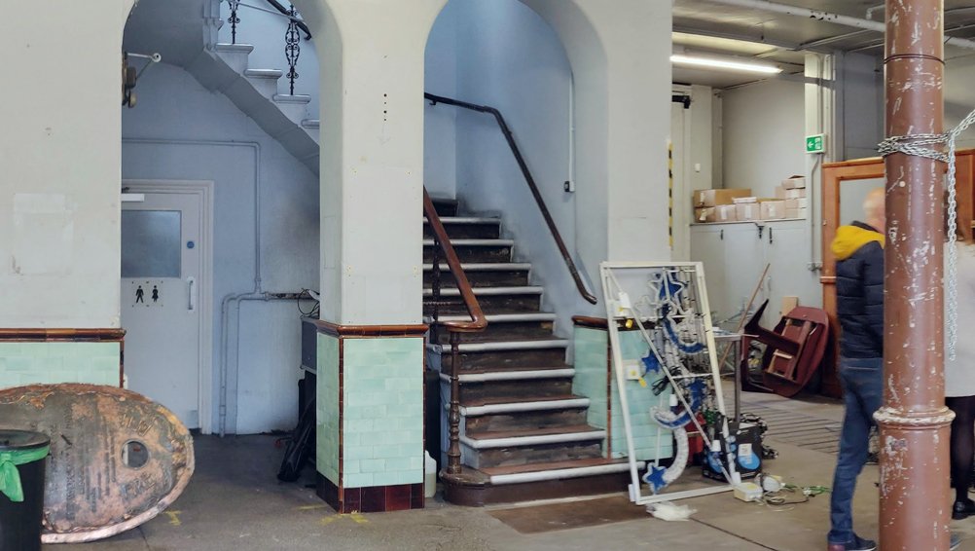
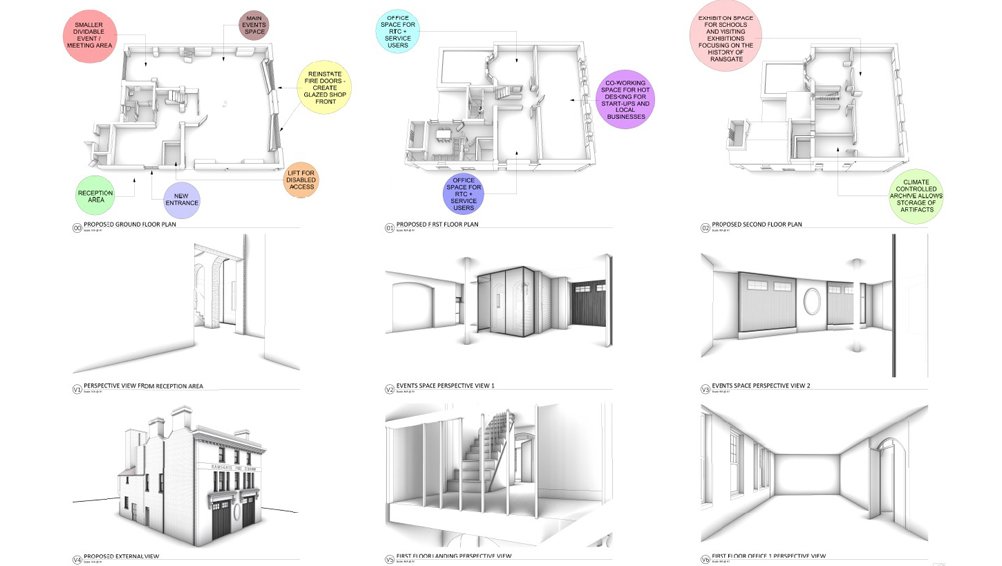
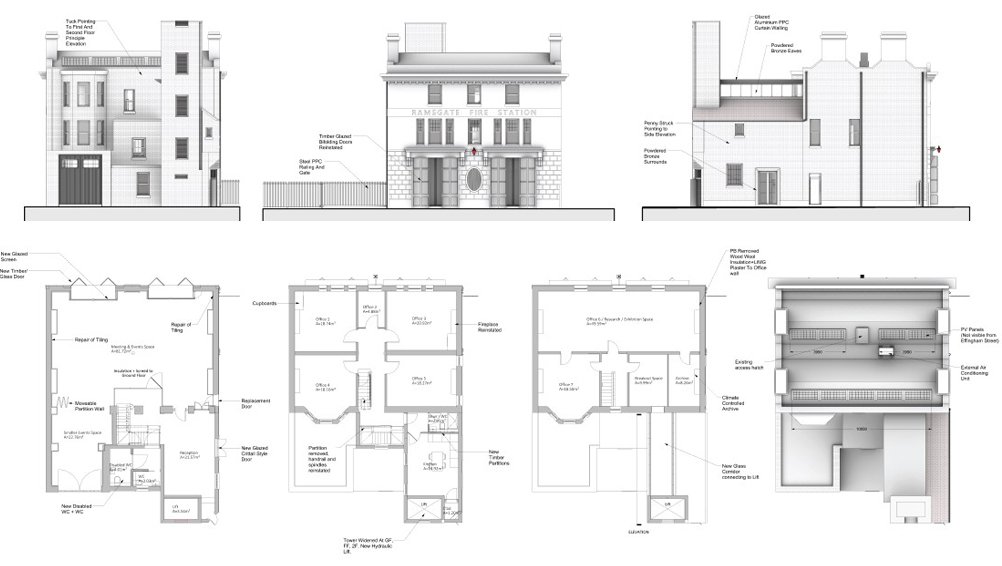
Existing Fire Station (2021)
Proposed Concept
Ramsgate Fire Brigade taken in the Fire Station Yard, Effingham Street, c1920. Credit: ‘Phil’ / Piccsr.com
During 2019, we were enlisted to undertake a Feasibility Study for conversion of a mid-18th Century Grade II listed former Fire Station (Radford House) located in central Ramsgate to create a community hub and events space, incorporating also an accessible co-working area and archive.
Radford House is a key building to the town’s history. Prior to the site became home to the Kent Fire Rescue service, it was originally designed as a private house belonging to Rear Admiral William Fox. To convert it into a fire station, the majority of the internal walls at ground floor were removed and the front facade was remodeled. Working alongside Ramsgate Town Council and community stakeholders, we produced the feasibility study and layouts to ensure suitability before purchasing the building, in a design enabling the building to continue being a key asset to the community. The renovation proposed repairs to the existing building as well as adapting it to suit it’s new purposes whilst respecting it’s character and history.
The building is entered through a new door on the south east side. The ground floor is open plan allowing room for a reception area, adaptable meeting and events space. A moveable partition wall can be used to segregate a small area of this space for privacy. A stairwell can be accessed alongside a lift within the fire training tower and, of course, a disabled toilet and WC is available on the ground floor.
The first floor will feature five offices, four large and one smaller one. At the back of the building, a kitchen is included, along with a WC and shower.
The second floor has recent re-configurations of partitions, allowing for two more offices. The large office towards the front can also be used as a research and exhibition space with a climate controlled archive. There is also a breakout room and a new glass corridor connecting to the lift.
Planning achieved: Following our feasibility study, the project is being developed successfully with others. Read more
