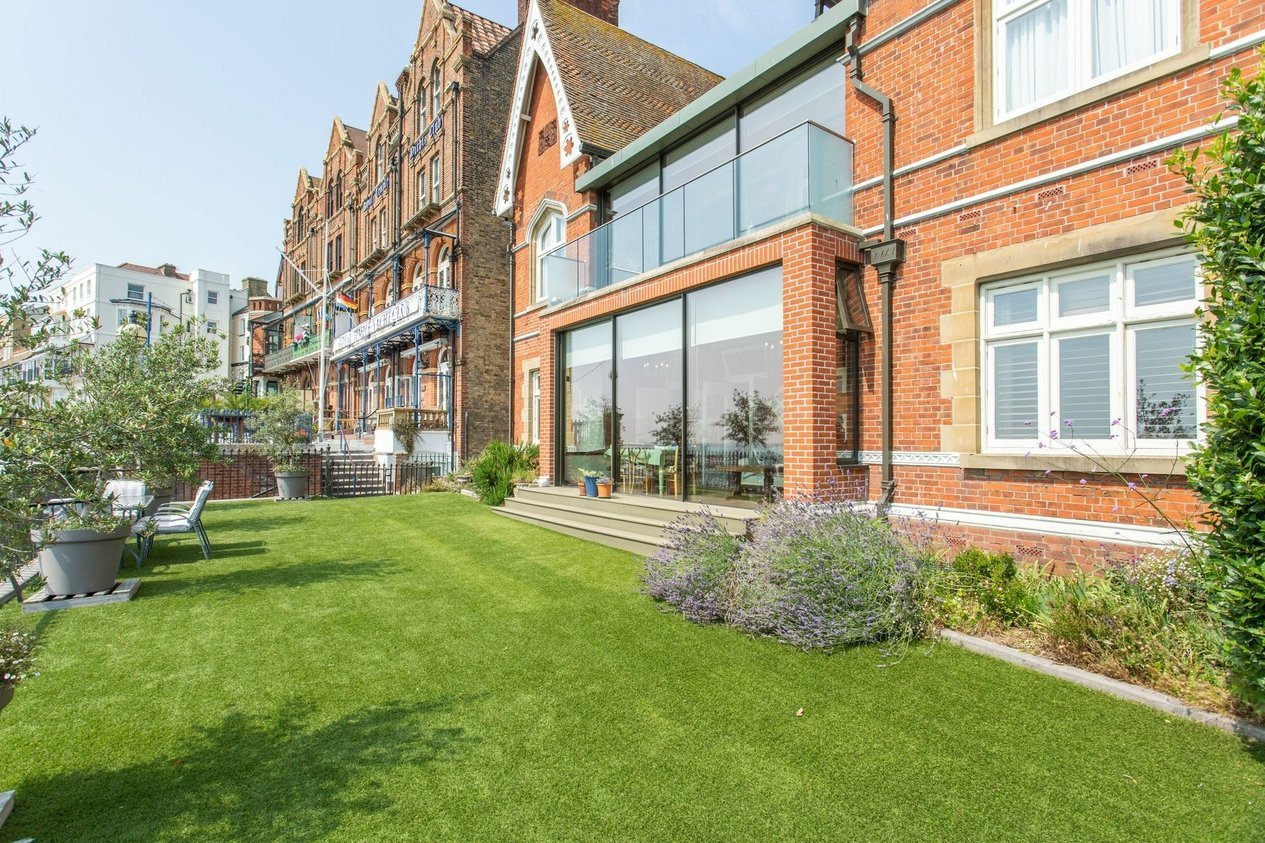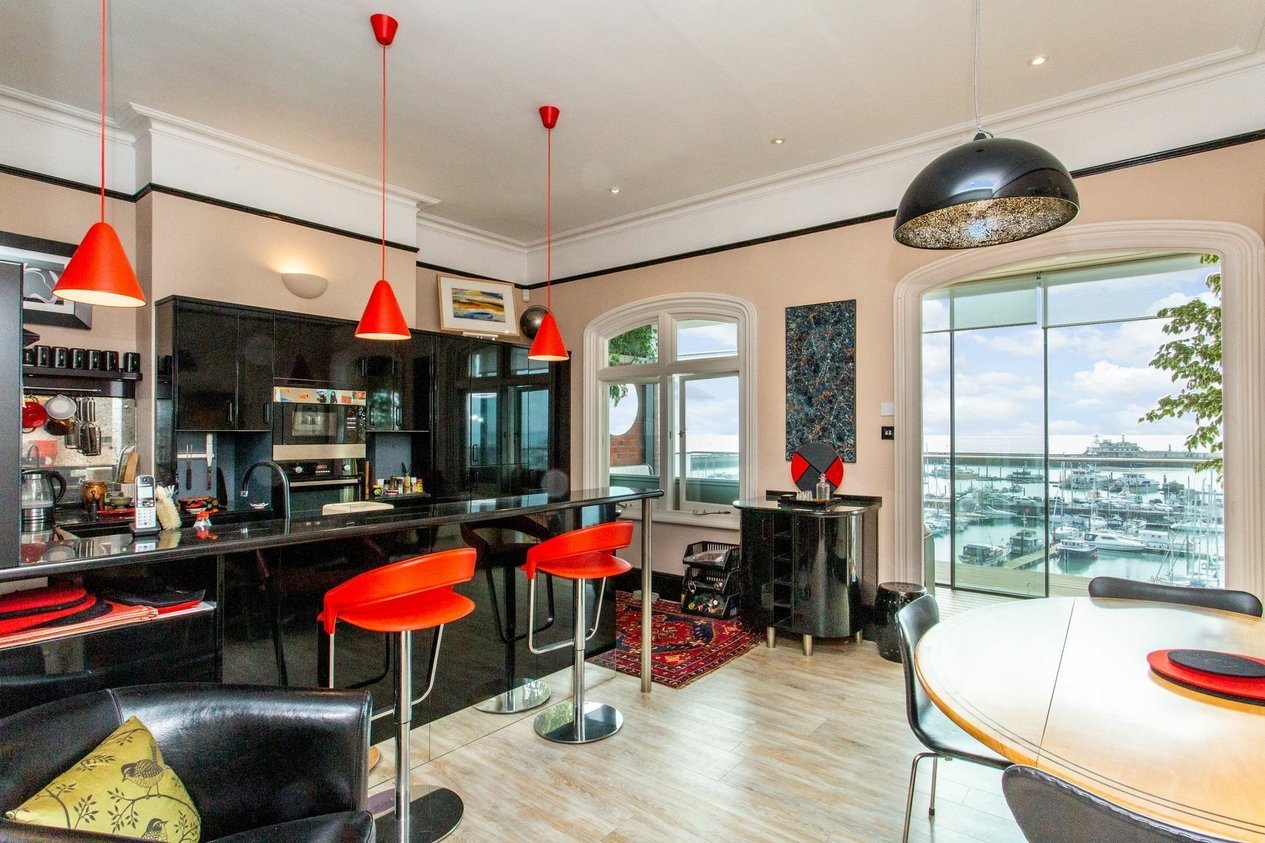Harbour House, Ramsgate



















Initial concept Sketch
Concept photo-montage for Planning.
Repair detail, new window frame sections 'scarfed' to old using BC Pine.
Detail of hand crafted stone arches.
Detail showing cantilevered steel framework below ground.
Harbour House is a Picturesque Gothic styled property (c1897). The scheme saw the property split into three private self contained living spaces, featuring a two storey conservatory, landscaping to the front and rear and a complete renovation.
The glass conservatory is the most striking intervention. At first floor level a dining room leads to it, bringing the outside in all weathers while offering an astonishing panorama both central in axis to the magnificent harbour and across the sea. From the conservatory huge sliding glass doors lead out to a glass frame-less balcony, maximising this view.
Close proximity to the listed West Cliff Arcade beneath the property meant a traditional footing for the conservatory was impossible. Our solution saw the insertion of an intricate steel framework embedded between the masonry walls of two gable ends, then cantilevering out some 3m. The upper storey framework springs off it, achieving clear spans of 6.5m at two levels and allowing for the unobstructed sliding glass facade.
The interior design is fresh and personalised, with the conservatories providing a crisp modern aesthetic. Though lightweight in appearance, user comfort is achieved by incorporating high-tech vacuum insulated panels, spectrally selective glazing, natural ventilation. Other materials include exposed original brickwork, Green Zinc, Ipe hardwood for flooring and joinery, glass, mirror, stone and slim aluminium sliding door frames.
For Sale: Harbour House is on the market, please contact milesandbarr.co.uk
























Image credit: milesandbarr.co.uk
