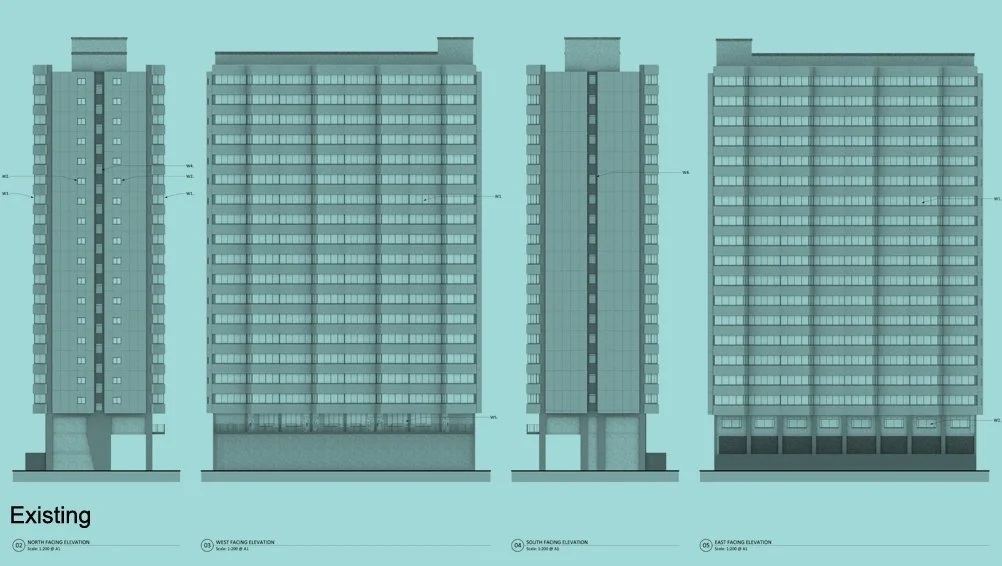Arlington House, Margate... ‘work-in-progress’









We’ve taken on an ambitious challenge to upgrade one of Margate's most iconic landmarks. In collaboration with residents and on behalf of Dame Tracey Emin DBE RA, we have submitted an alternative planning application parallel to that submitted by the head leaseholder. Ours champions thoughtfully designed sliding aluminium windows, a dramatic improvement over current proposals. These new windows honour the architectural significance of this prominent Brutalist gem while addressing modern-day needs, safety regulations and a significant reduction in embodied carbon emissions.
Arlington House: A visionary past, a sustainable future
Towering above Margate's seafront, Arlington House has been the beacon of Brutalist architecture since its completion in 1963. Designed by Phillip Russell Diplock and built by Bernard Sunley and Sons. The 18-story residential building combined pre-cast concrete cladding panels with triangular bays to form continuous glazing strips featuring sliding aluminium windows which were cutting-edge for their time, emphasising durability and visual coherence. Despite some deterioration, these features still reflect the architectural ambition of the 1960s and represent bold, clean lines with functional elegance and captured the optimism of a town eager to redefine itself as a modern seaside resort.
Built on the site of Margate Sands Station, Arlington House is steeped in cultural and historical significance. Its location amidst landmarks like Dreamland Amusement Park and Margate Station underscores its role in Margate's vibrant story. The design, inspired by international resort architecture, maximised natural light and delivered breathtaking sea views, ensuring every resident could experience the beauty of the coastline.
Proposed replacement windows aim to preserve the character of its defining aesthetic whilst enhancing its environmental, safety and functional performance; ensuring this landmark remains a celebrated part of Margate’s skyline.
Arlington House: Proposed Works
Arlington House’s striking facade and iconic horizontal glazing strips define its character and our proposal works to enhance these features. After much exploration of alternative options, we’ve proposed thermally broken aluminium double-glazed sliding windows to replace the current single-glazed units on the East and West facades (floors 2-18). For communal areas and the first floor, where single-glazed steel Crittall windows currently exist, we’ve introduced a similar performing but, tilt-and-turn configuration.
To further enhance safety and thermal efficiency, we’ve incorporated back-painted glazed spandrel panels integrated with fire stops. These additions not only enhance fire safety between party walls but also maintain visual harmony with the building's original design intent.
Our design approach provides the delicate balance between innovation and preservation.
Environmental sustainability has been a core focus of our proposal. By opting for a sliding window configuration, we’ve significantly reduced the use of aluminum, cutting embodied carbon emissions to 117,286 KG/CO2eq. This represents a striking 40-tonne reduction compared to prior proposals that relied on tilt-and-turn windows, which would have increased emissions to 167,552 KG/CO2eq. Our proposal exemplifies how thoughtful design can address both architectural integrity and sustainability.





